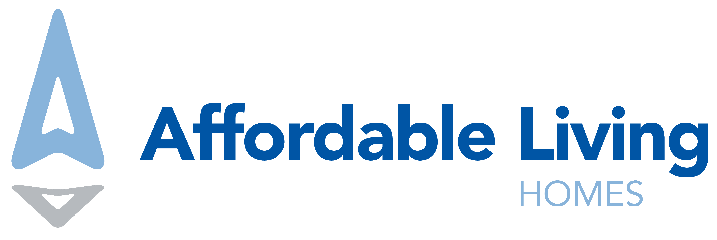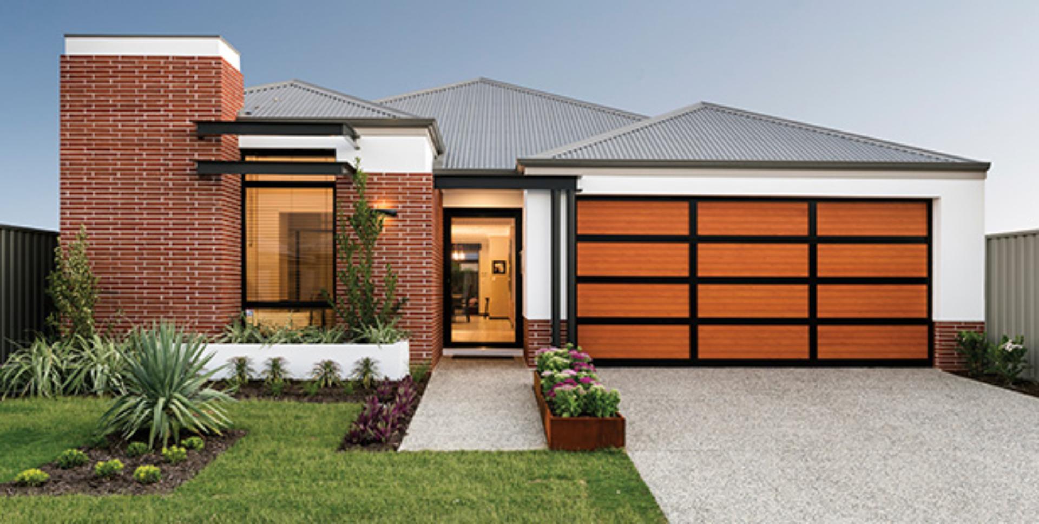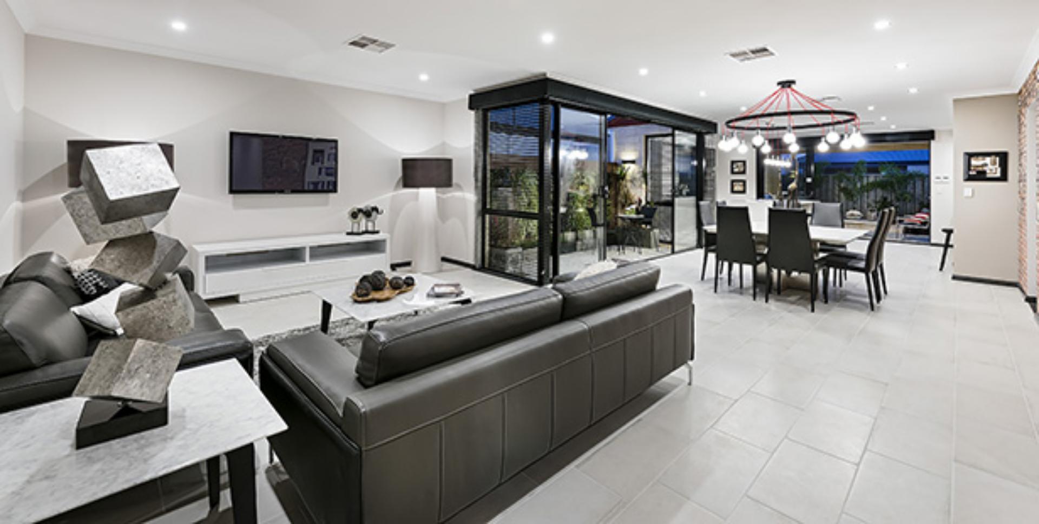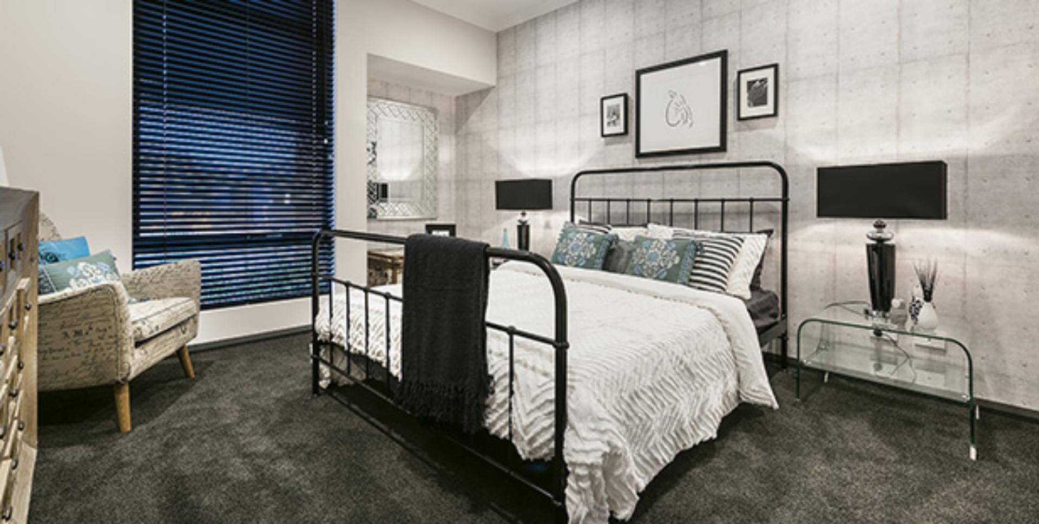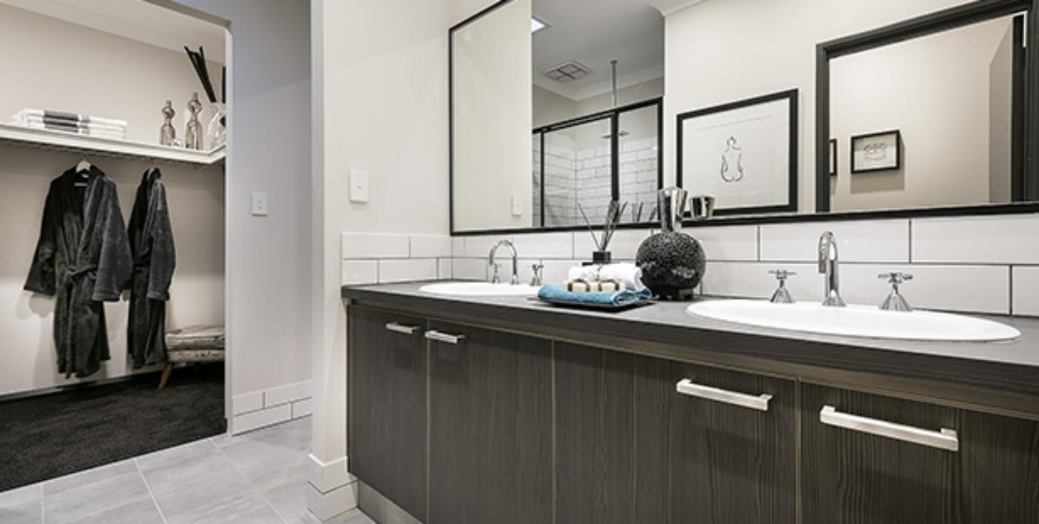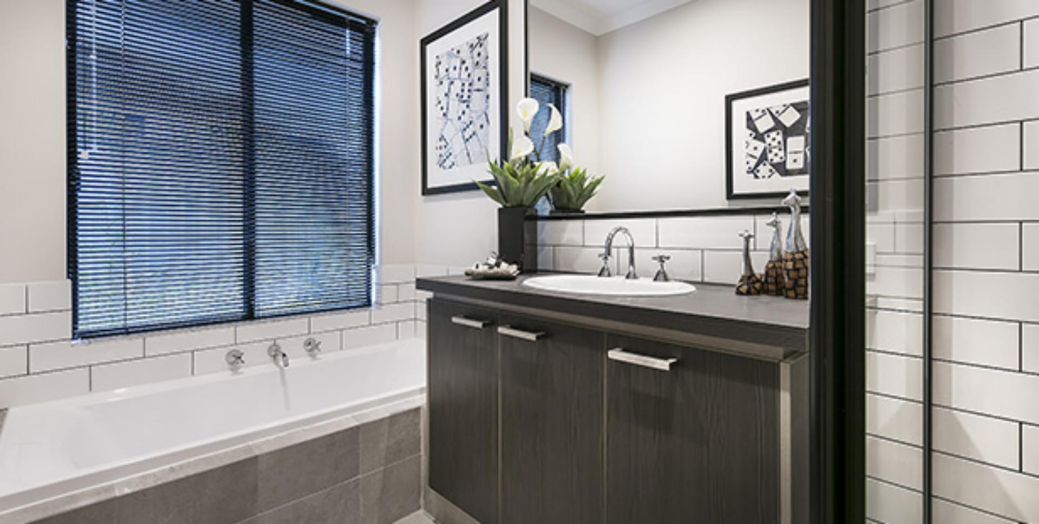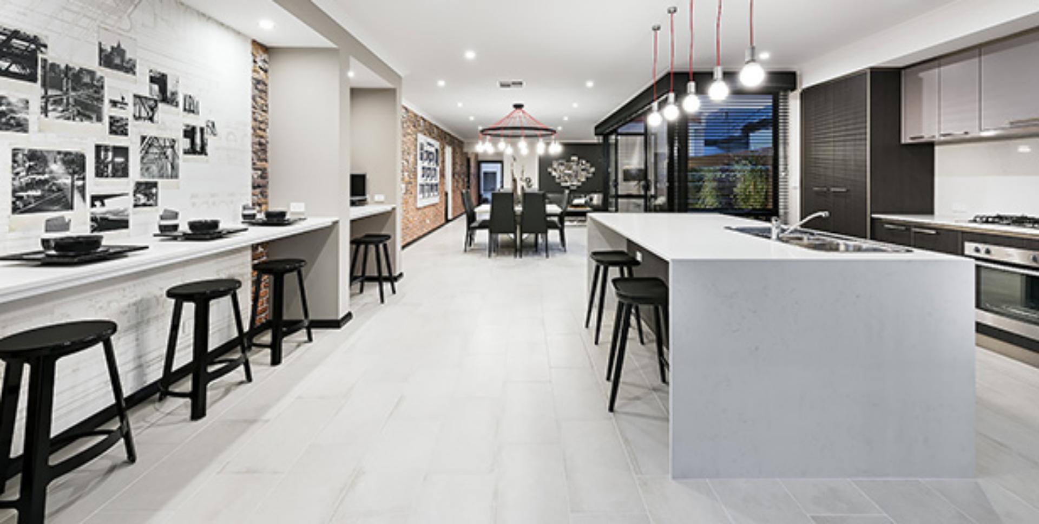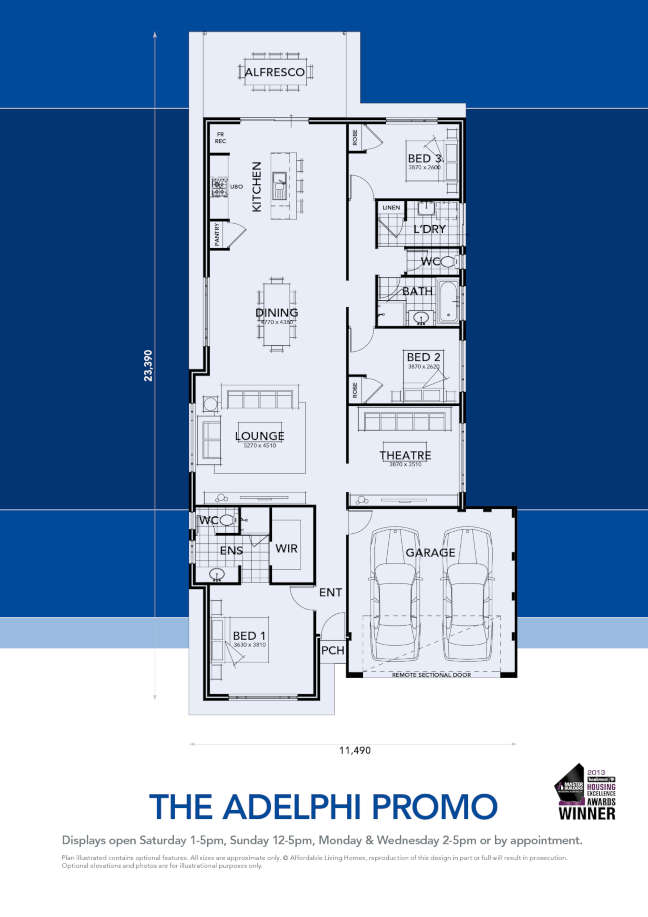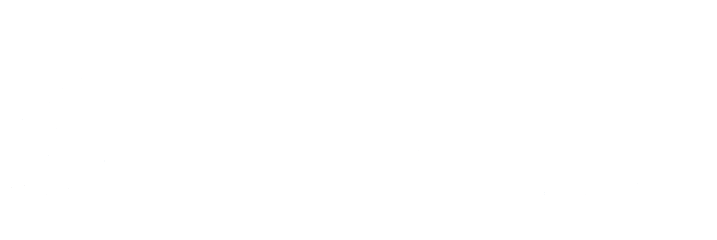The Adelphi Promo
Description
The Adelphi Gold home design by Affordable Living Homes offers an ideal blend of style, comfort, and practicality, making it perfect for those looking to invest in a quality home without stretching their budget. This sophisticated design is built using high-quality materials, including stone benchtops, COLORBOND® roofing, and double clay brick construction, ensuring durability and a premium feel throughout.
Key features of the Adelphi Gold include designer kitchens with European-inspired appliances, chrome fixtures, and soft-closing cabinets, creating a modern and efficient cooking space. The bathrooms are equally luxurious, equipped with stone benchtops, high-quality tapware from the Akita Series, and pivot door showers, enhancing both functionality and aesthetic appeal.
The living spaces are designed with comfort in mind, featuring high ceilings and large, powder-coated windows that provide ample natural light. Safety and convenience are prioritised with features like R4.0 insulation batts, NBN-ready communication packages, and mains powered smoke detectors.
For those concerned about sustainability and energy efficiency, the Adelphi Gold includes a 6 STAR rated instantaneous hot water system and advanced LED downlights, reducing both energy consumption and costs.
Affordable Living Homes takes pride in their craftsmanship and customer service, offering over 30 years of building experience to ensure that your journey to homeownership is smooth and enjoyable. With house and land packages available across more than 50 suburbs, and the option for in-house financing with low deposit loans, the Adelphi Gold represents not just a house, but a home that meets all your lifestyle needs.
Inclusions
Construction
- 2c face brickwork
- Bluescope COLORBOND roof cover
- 25 degree roof pitch (Standard)
- Up to 6 metres of brickpaved driveway and path with grano hardstand to carport/garage
- Armani aluminium powder coated windows and sliding doors
- Flyscreens to all opening windows and sliding doors
- Double power points throughout (not single)*
- NBN ready communication package, inclusive of 1 data point, 1 TV point and 1 phone point
- Double clay brick construction
- 25 years structural guarantee
- 6 month maintenance period
- Storm slotted overflow gutters
- R4.0 Insulation Batts (not blow in)
- Engineer approved D10 steel reinforced concrete slab
- Aquachek to external ceilings including garage or where noted*
- Wall and floor ceramic tile allowance of $38.50 inc. GST to bathroom and ensuite (where applicable).
- Full painting excluding internal walls
- Electrical safety switches
- Mains powered smoke detectors
- 2 garden taps
- Flush panel doors internally
- Internal door furniture Gainsborough Instyle levers or Terrace Series
- Weather resistant solicore door to garage (if applicable)
- Timber front door entry frame
- Gainsborough terrace entrance set and double cylinder security deadbolt
- Main entry door(s) Hume Vaucluse range
- Clear glazed entry sidelite (if applicable)
- White melamine shelf to robes with chrome hanging rod
Ensuite / Bathroom
- Hand held shower rose to ensuite and bathroom
- White china basins (not plastic)
- White china concealed toilet pan and white china cistern (not plastic)
- 2m high tiling to showers (not 1.8m)
- Stone bench tops from builders standard range*
- Pivot door to showers in ensuite and bathroom*
- Full width framed mirrors to bathroom & ensuite
- Skirting tiles to walls included to ensuite and bathroom
- Floor tiling included to ensuite and bathroom
- Seima 1525 bath or similar
- Alder Tapware Akita Series Tapware and accessories
- Coloured melamine doors with handles to all cabinets
Kitchen
- Stone bench tops from builders standard range*
- 1 row wall tiling above benchtop
- Chrome flickmixer to kitchen sink
- Stainless steel sink 1 1/2 bowl with basket wastes
- European inspired stainless steel gas hot plate and electric oven
- Coloured melamine doors with handles to all cabinets
- Soft closing bank of 4 drawers and cupboard doors
Laundry
- Instantaneous 6 STAR hot water system.
- Floor tiling to laundry & WC*
- 45 L stainless steel trough and white metal cabinet (not plastic)
- 2 rows of tiling above trough
- Skirting tiles to walls included to laundry
- Automatic washing machine taps from the Alder Tapware Akita Series
Contract
- Home building works lump sum fixed price building contract
- Indemnity insurance
- Public liability, contract works and workers compensation insurance
- Standard water authority and Shire building fees
- Stormwater disposal to meet minimum shire requirements
- Superior service and quality
