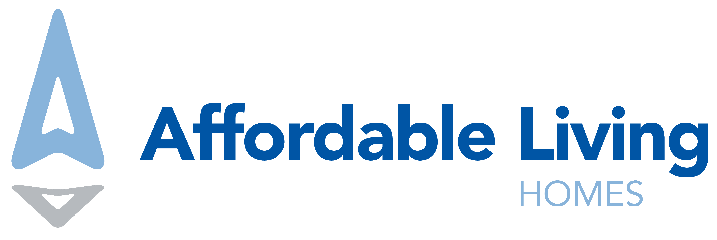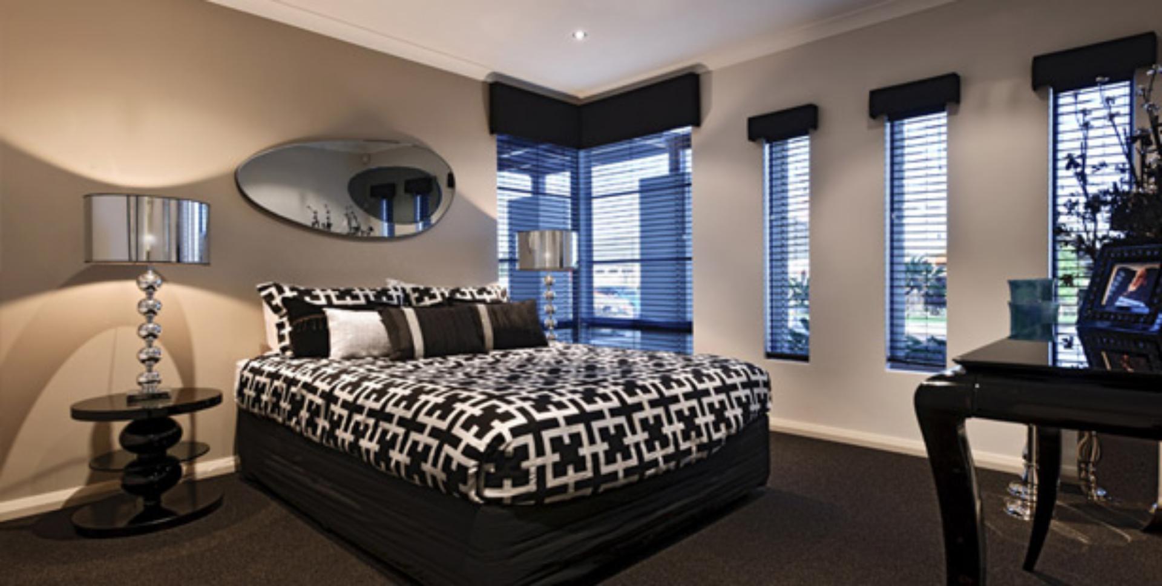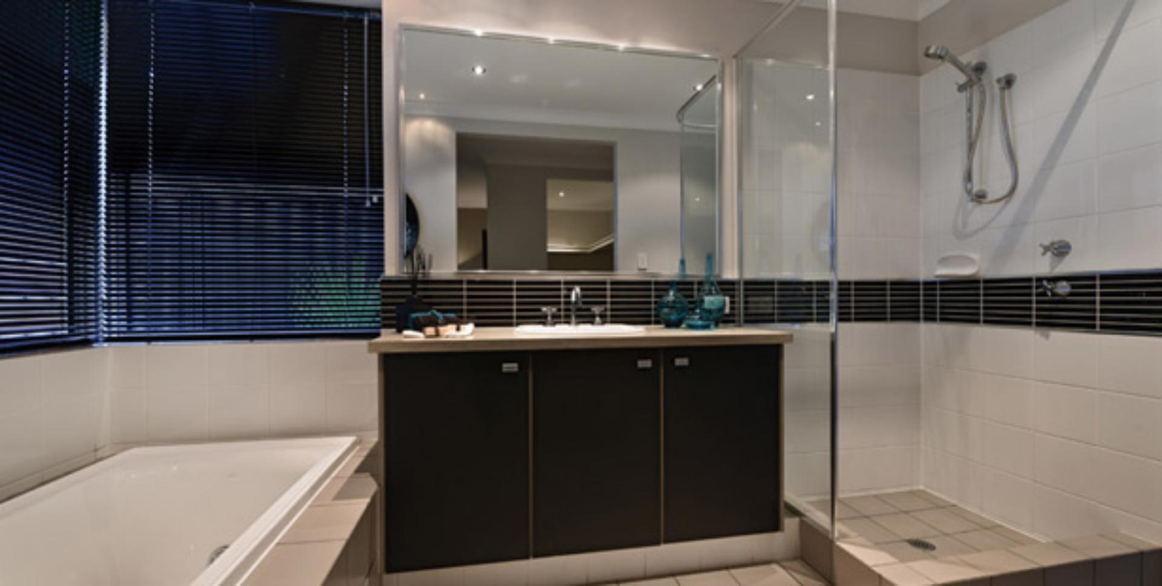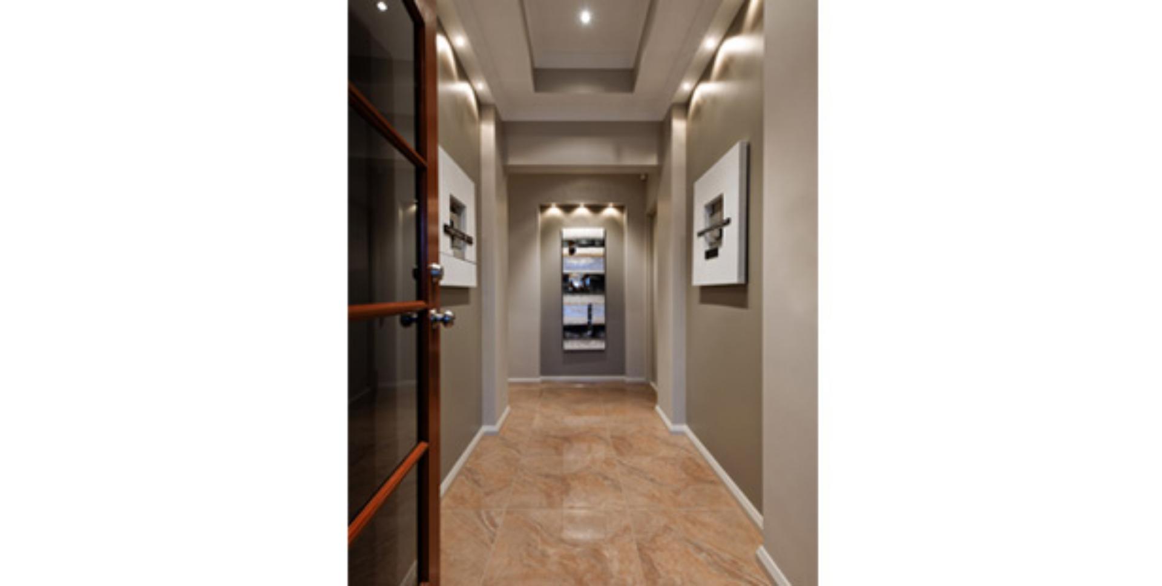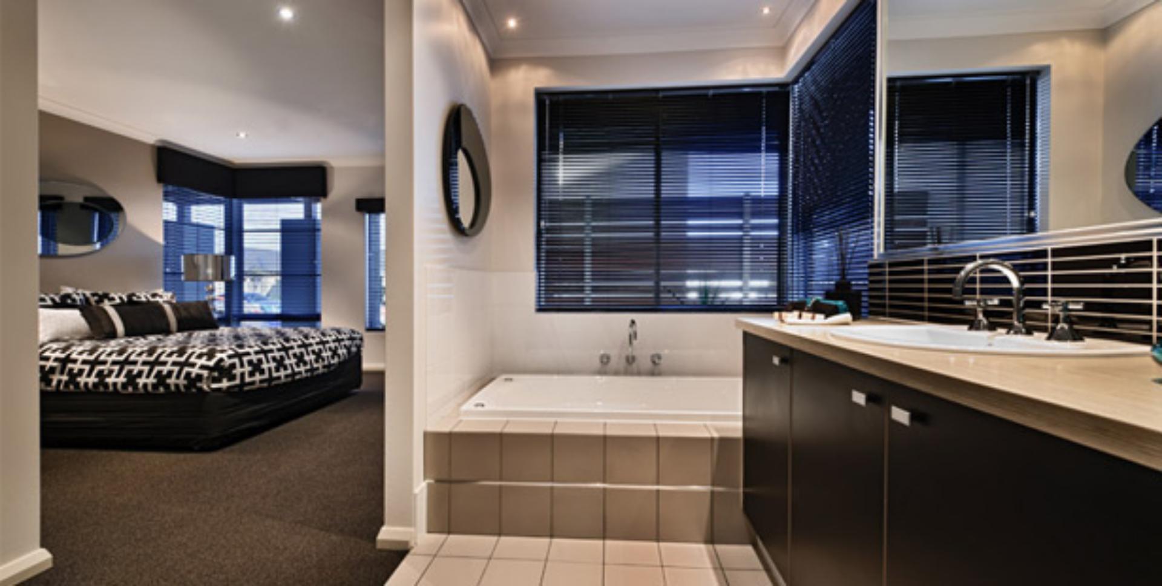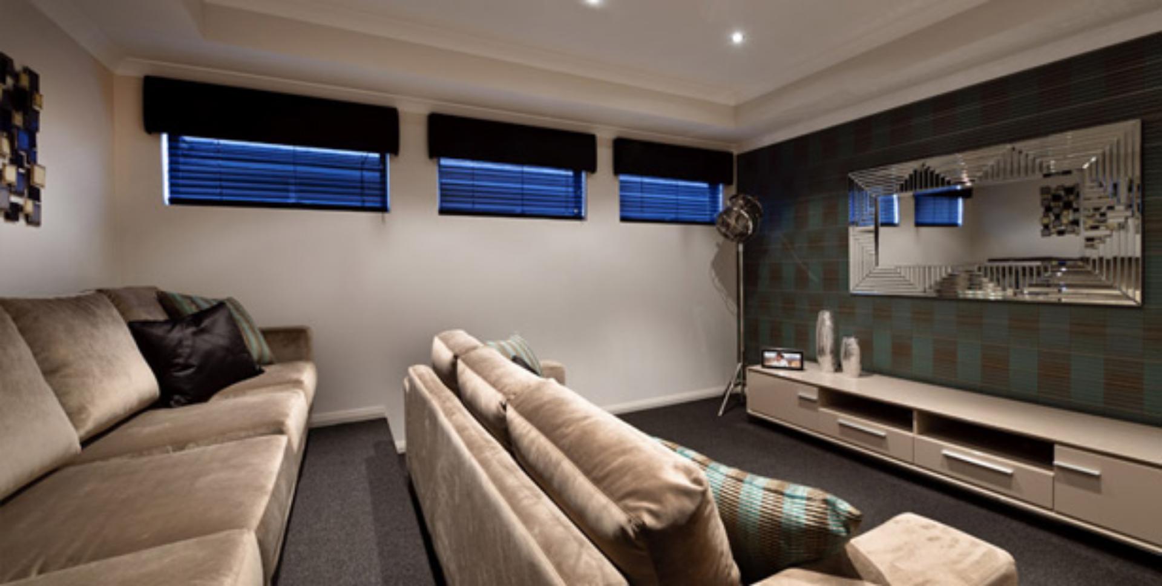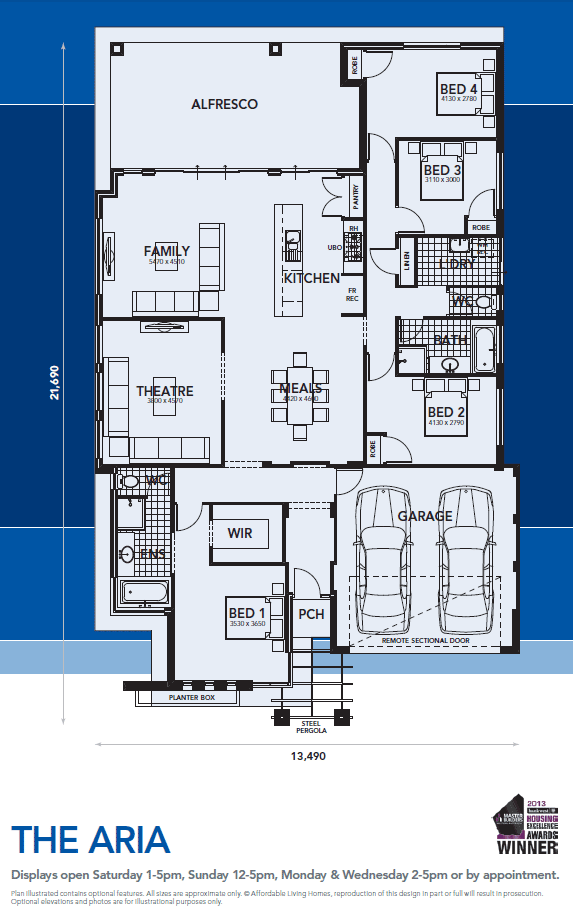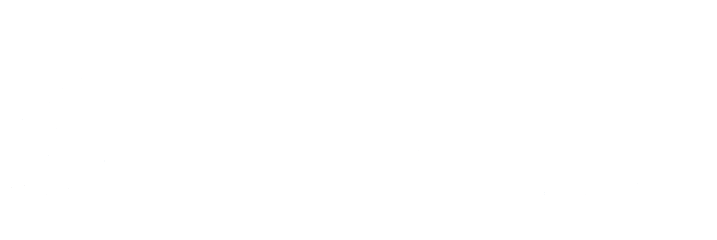The Aria
Description
The Aria sets the bar for affordable homes in Perth, offering the ultimate combination of space and design. From the four large bedrooms for the growing family, through to the magnificent alfresco for outstanding entertaining, the Aria is a home that anyone would be proud to own.
The contemporary front elevation of the Aria sets the trend. Walking through a separate entry, the main bedroom is then situated off to the left at the front of the home with a massive walk-in-robe and and a fully appointed ensuite, including spa bath.
Continuing through to the living areas, the Aria soon demonstrates what makes this home such amazing value. Firstly, to the left, the separate home theatre room is perfectly set-up for a large TV or projection system. Venturing through this incredibly affordable home, we then see a massive family room, meals area and beautifully appointed galley-style kitchen with plenty of bench space, cabinets and quality appliances. The entire room is filled with light from a number of full height windows. Walking through the sliding door then takes you to an alfresco area that is over 8m wide with enough room for casual relaxing, a dining table and barbeque.
The Aria is then beautifully finished off with three large bedrooms (each with their own built-in-robe), a separate bathroom, spacious laundry and separate WC.
Inclusions
- Bluescope Colorbond roof cover
- 25 roof pitch
- Stone benchtops (not laminate) to Kitchen, Bathroom and ensuite
- Pivot shower screen doors to Bathroom and Ensuite
- Tiling to Laundry and WC (not Vinyl)
- China basins/toilet suite
- Gas boosted instantaneous 6 star hot water system (not storage unit)
- 5mm Armani internally glazed windows for safety & security (not 3mm external glazed)
- Frame, door & shelving to all minor bedroom robes & linen cupboard (not a recess)
- Gyprock ceilings to Alfresco finished with cornice (not hardiflex)
- NBN ready communication package
- Double power points throughout
- Advanced LED downlights throughout (not bayonets)
- Soft closing cabinet doors and drawers to Kitchen, Ensuite and Bathroom
- Upgraded 8mm galvanized lintels above all openings (industry standard 6mm)
