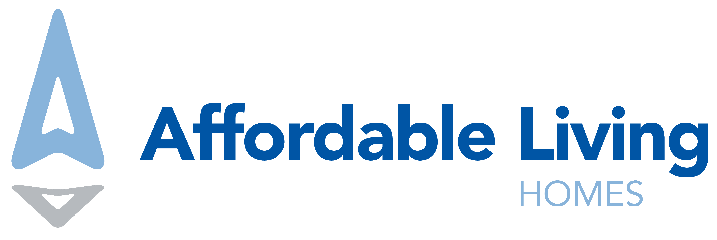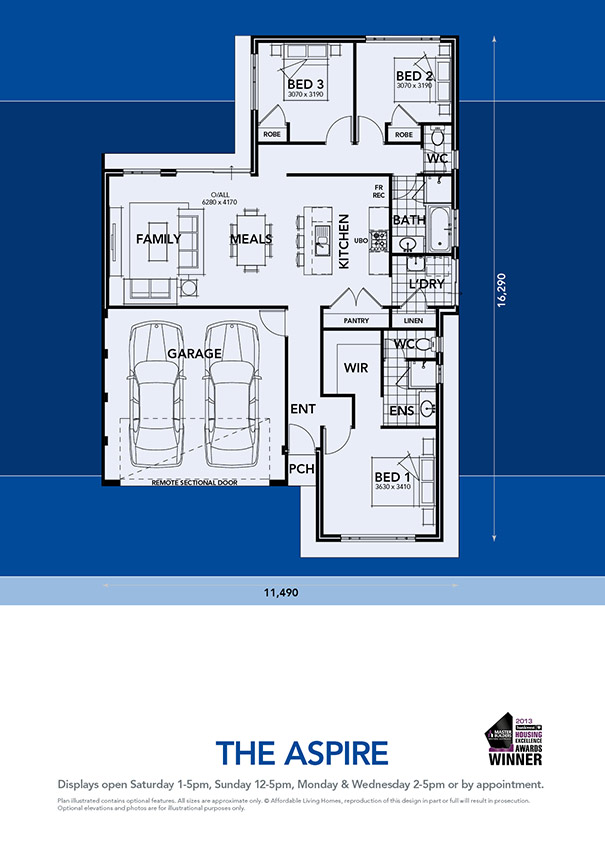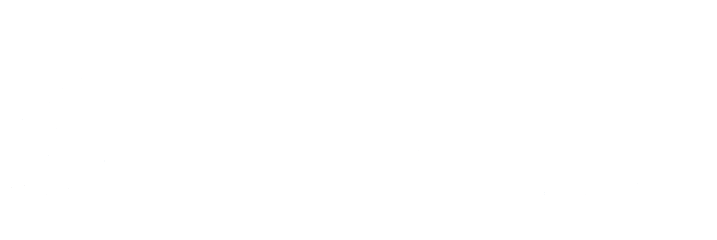The Aspire
Description
The Aspire home design by Affordable Living Homes is the epitome of elegance and practical design, crafted to provide a high-quality living experience without the hefty price tag. This home is built with superior materials and standards including double clay brick construction, COLORBOND® roofing, and energy-efficient features such as R4.0 insulation batts.
The kitchen is a standout, boasting stone benchtops, a stainless steel sink with basket wastes, and a European-inspired gas hotplate and electric oven. Soft closing drawers and chrome fittings add a touch of luxury and functionality that is sure to appeal to the modern homeowner. The inclusion of a high-efficiency, 6 STAR rated instantaneous hot water system ensures ongoing savings and environmental benefits.
In the bathroom and ensuite, residents will enjoy the convenience and elegance of stone benchtops, high-quality Alder Tapware, and skirting tiles that enhance durability and style. The use of pivot door showers and full-width framed mirrors adds practicality while maintaining a sleek design.
Designed with family in mind, The Aspire includes spacious bedrooms with ample storage, including robes with internal shelving and doors, ensuring a clutter-free and organised living space. The home is also fully equipped with an NBN-ready communication package, ensuring connectivity and convenience for all occupants.
Affordable Living Homes offers more than just a house; they provide a complete package with house and land options available in over 50 suburbs, along with in-house finance solutions. With over 30 years of experience in European craftsmanship and a commitment to personalized service, building your dream home with Affordable Living Homes is not just an investment but a pathway to a better lifestyle.
Inclusions
Construction
- 2c face brickwork
- Bluescope COLORBOND roof cover
- 25 degree roof pitch (Standard)
- Up to 6 metres of brickpaved driveway and path with grano hardstand to carport/garage
- Armani aluminium powder coated windows and sliding doors
- Flyscreens to all opening windows and sliding doors
- Double power points throughout (not single)*
- NBN ready communication package, inclusive of 1 data point, 1 TV point and 1 phone point
- Double clay brick construction
- 25 years structural guarantee
- 6 month maintenance period
- Storm slotted overflow gutters
- R4.0 Insulation Batts (not blow in)
- Engineer approved D10 steel reinforced concrete slab
- Aquachek to external ceilings including garage or where noted*
- Wall and floor ceramic tile allowance of $38.50 inc. GST to bathroom and ensuite (where applicable).
- Full painting excluding internal walls
- Electrical safety switches
- Mains powered smoke detectors
- 2 garden taps
- Flush panel doors internally
- Internal door furniture Gainsborough Instyle levers or Terrace Series
- Weather resistant solicore door to garage (if applicable)
- Timber front door entry frame
- Gainsborough terrace entrance set and double cylinder security deadbolt
- Main entry door(s) Hume Vaucluse range
- Clear glazed entry sidelite (if applicable)
- White melamine shelf to robes with chrome hanging rod
Ensuite / Bathroom
- Hand held shower rose to ensuite and bathroom
- White china basins (not plastic)
- White china concealed toilet pan and white china cistern (not plastic)
- 2m high tiling to showers (not 1.8m)
- Stone bench tops from builders standard range*
- Pivot door to showers in ensuite and bathroom*
- Full width framed mirrors to bathroom & ensuite
- Skirting tiles to walls included to ensuite and bathroom
- Floor tiling included to ensuite and bathroom
- Seima 1525 bath or similar
- Alder Tapware Akita Series Tapware and accessories
- Coloured melamine doors with handles to all cabinets
Kitchen
- Stone bench tops from builders standard range*
- 1 row wall tiling above benchtop
- Chrome flickmixer to kitchen sink
- Stainless steel sink 1 1/2 bowl with basket wastes
- European inspired stainless steel gas hot plate and electric oven
- Coloured melamine doors with handles to all cabinets
- Soft closing bank of 4 drawers and cupboard doors
Laundry
- Instantaneous 6 STAR hot water system.








