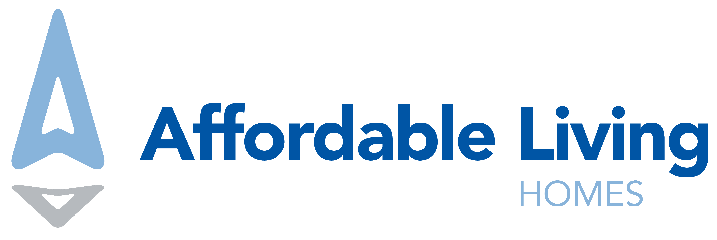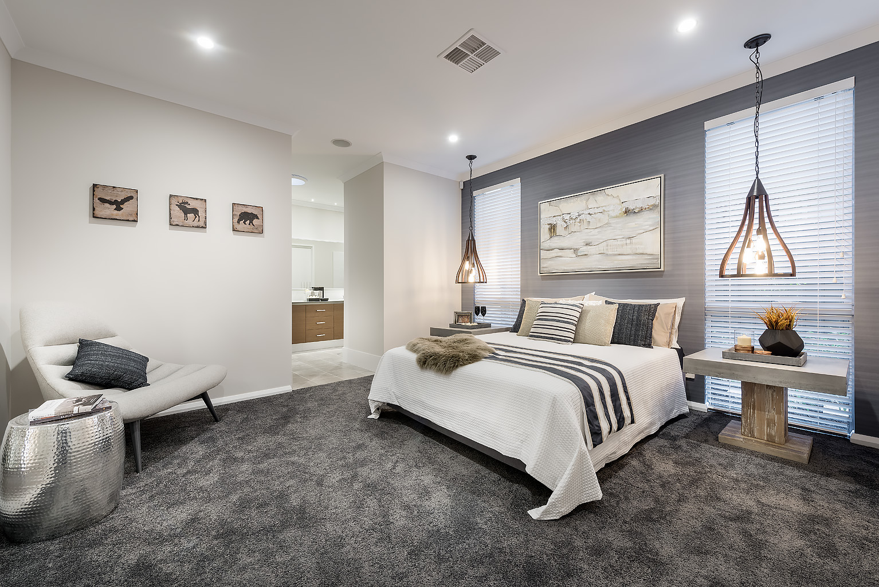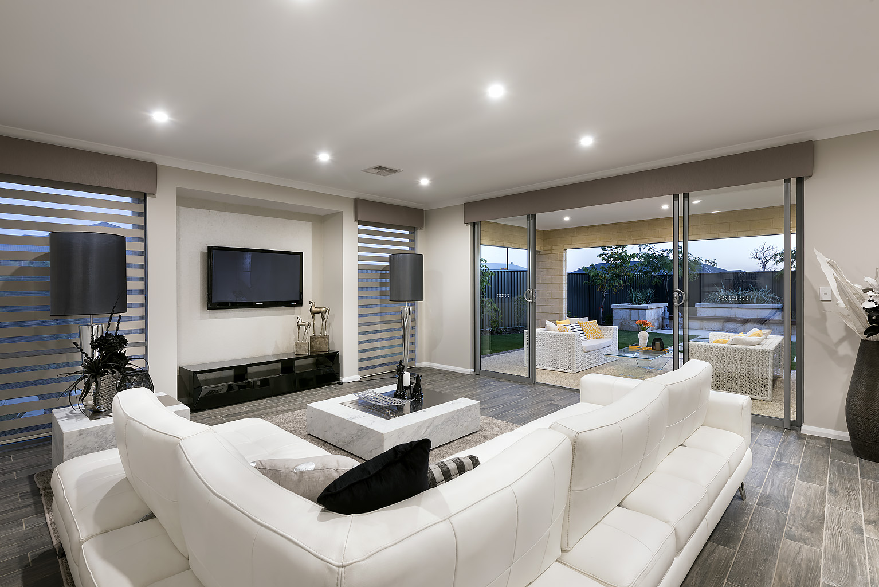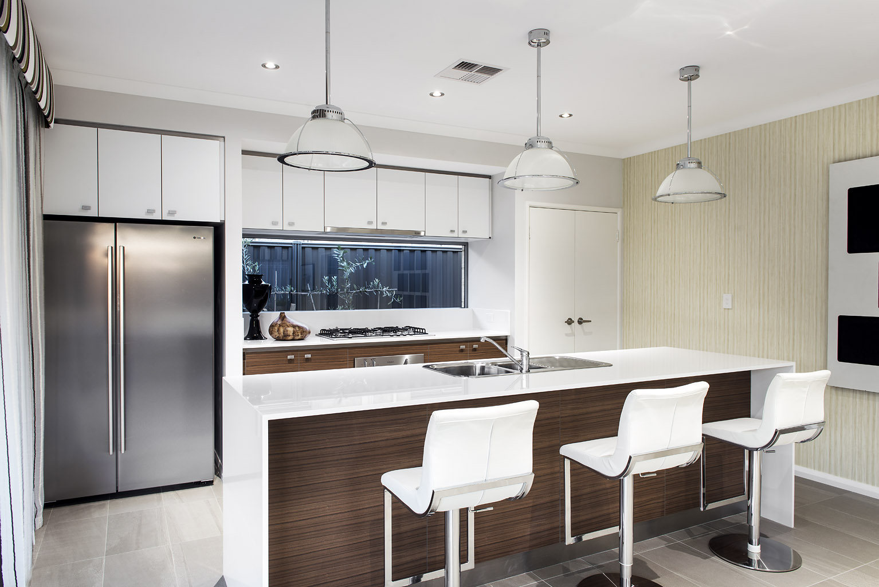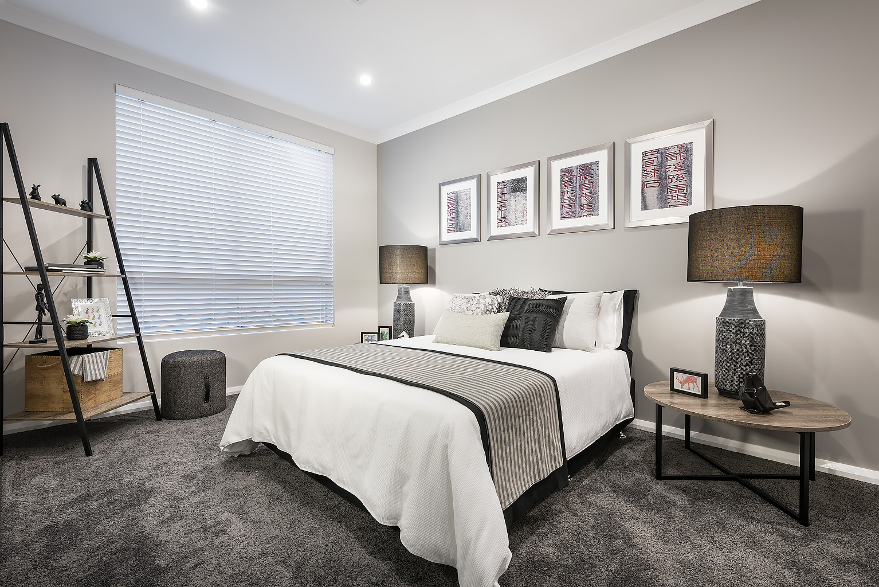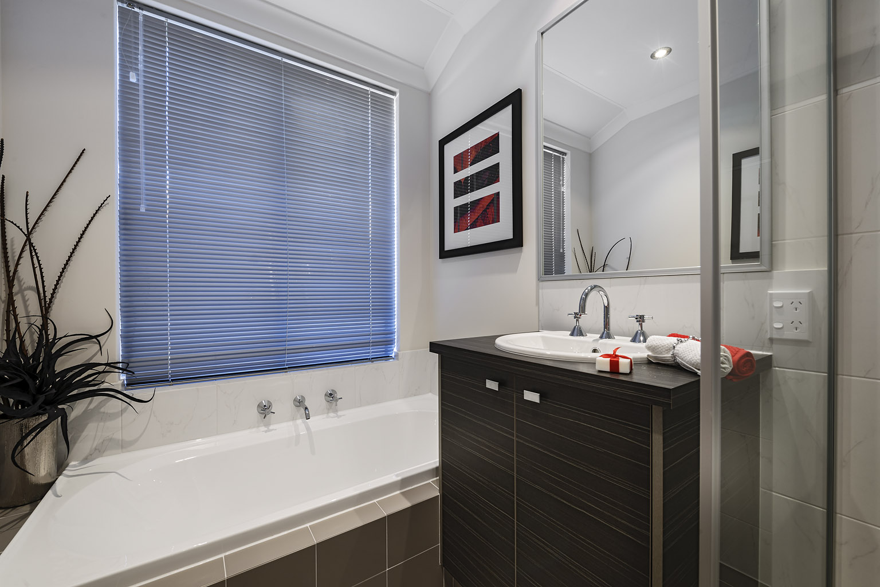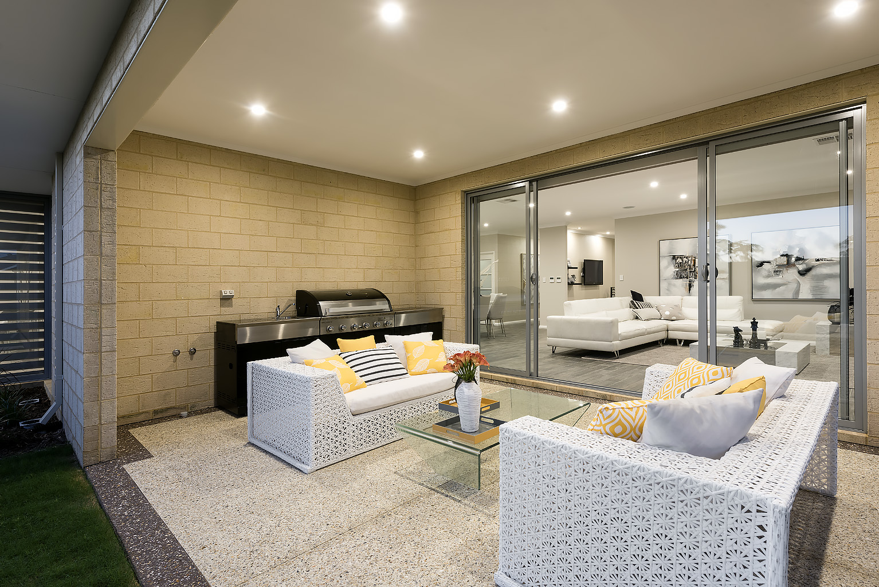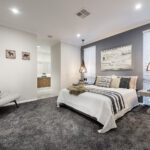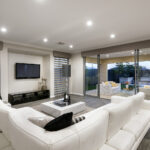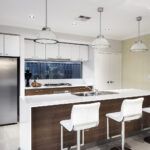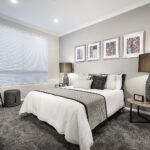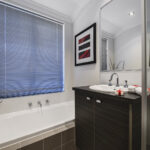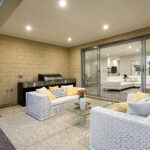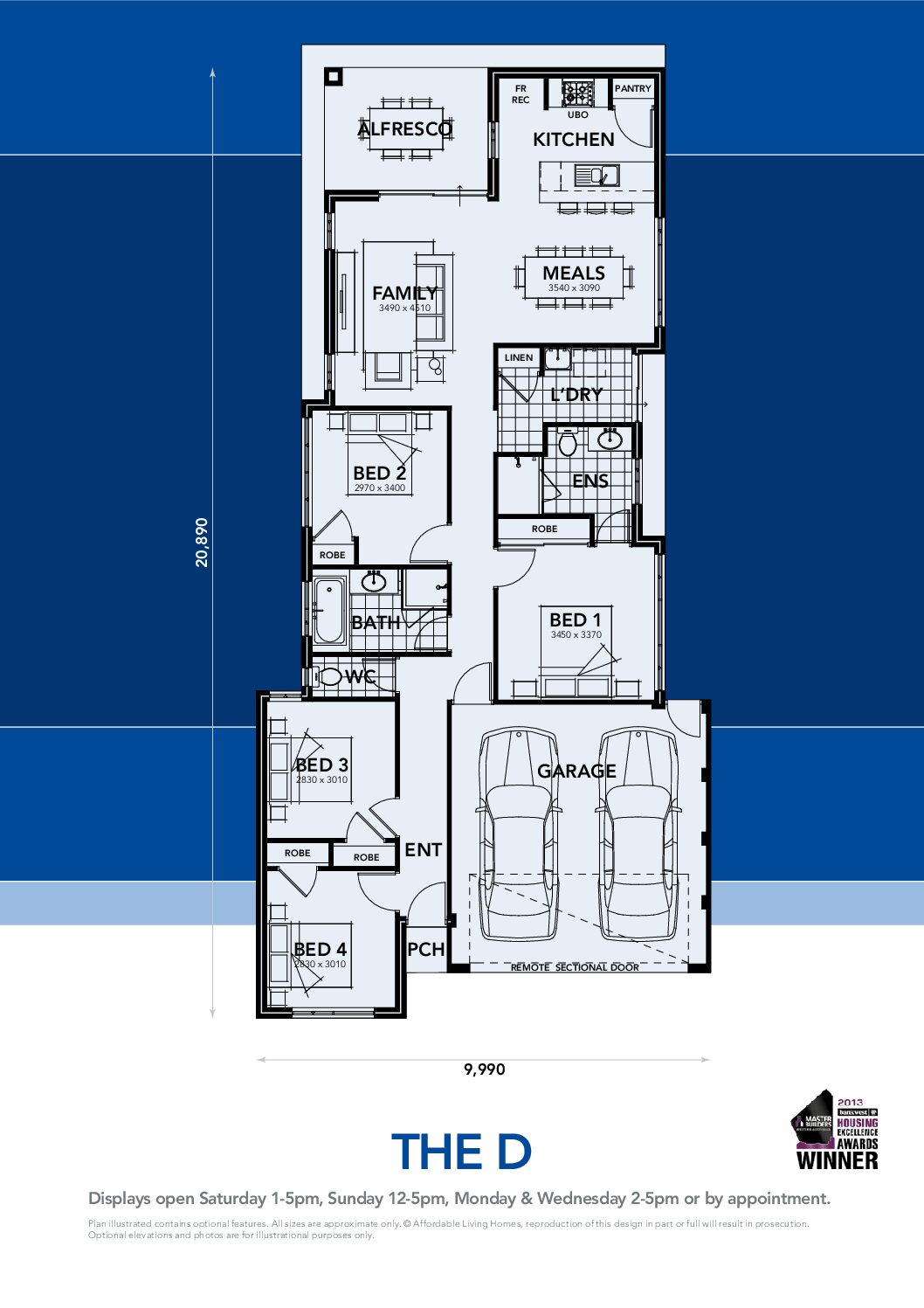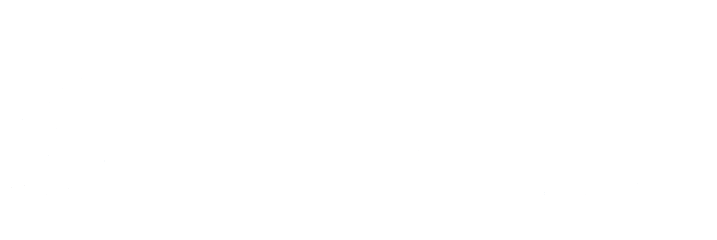The D
Description
The D by Affordable Living Homes is a spacious and thoughtfully designed 4 bedroom, 2 bathroom home that offers comfortable family living with modern convenience. The open-plan living area seamlessly connects the kitchen, dining, and lounge, creating a bright and welcoming space perfect for everyday life and entertaining. Featuring built-in robes in the minor bedrooms, there’s plenty of storage for the whole family. The master bedroom provides a private retreat, complemented by two well-appointed bathrooms to accommodate busy households. A double garage adds practicality and secure parking.
With its smart layout and quality finishes, The D delivers an ideal blend of style, functionality, and value for families looking for their dream home.
*Pictures are for illustration purposes only.
Inclusions
- Bluescope Colorbond roof cover
- 25 roof pitch
- Stone benchtops (not laminate) to Kitchen, Bathroom and ensuite
- Pivot shower screen doors to Bathroom and Ensuite
- Tiling to Laundry and WC (not Vinyl)
- China basins/toilet suite
- Gas boosted instantaneous 6 star hot water system (not storage unit)
- 5mm Armani internally glazed windows for safety & security (not 3mm external glazed)
- Frame, door & shelving to all minor bedroom robes & linen cupboard (not a recess)
- Gyprock ceilings to Alfresco finished with cornice (not hardiflex)
- NBN ready communication package
- Double power points throughout
- Advanced LED downlights throughout (not bayonets)
- Soft closing cabinet doors and drawers to Kitchen, Ensuite and Bathroom
- Upgraded 8mm galvanized lintels above all openings (industry standard 6mm)
