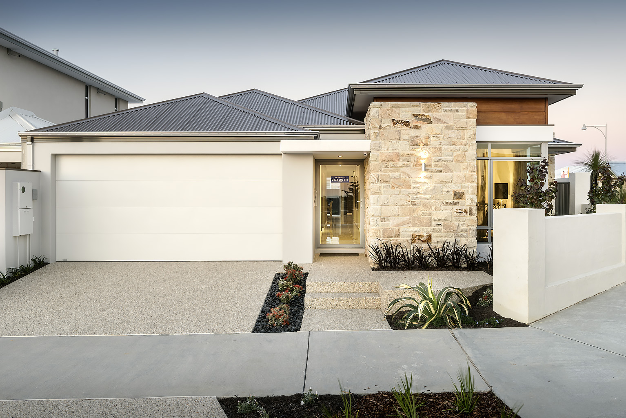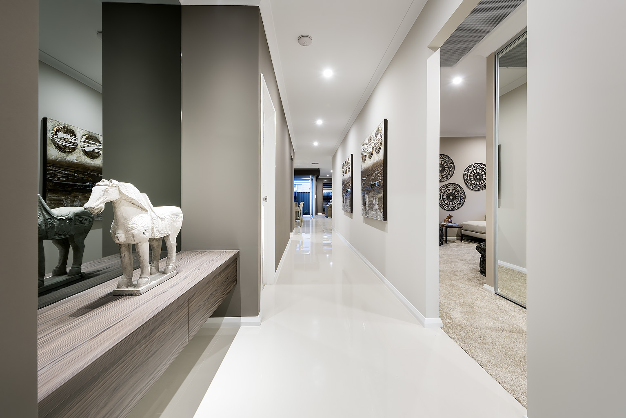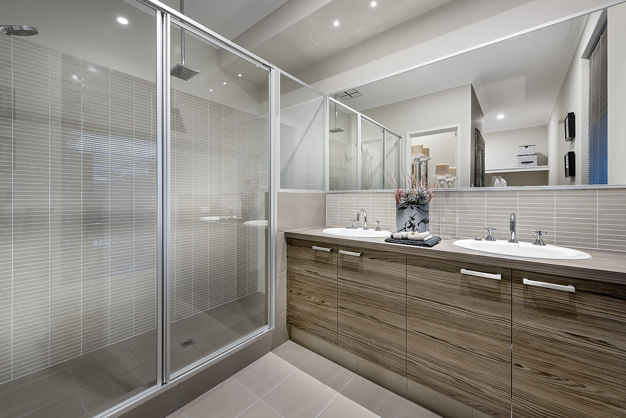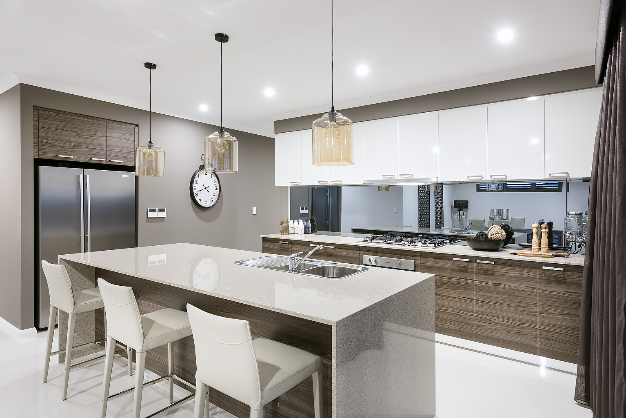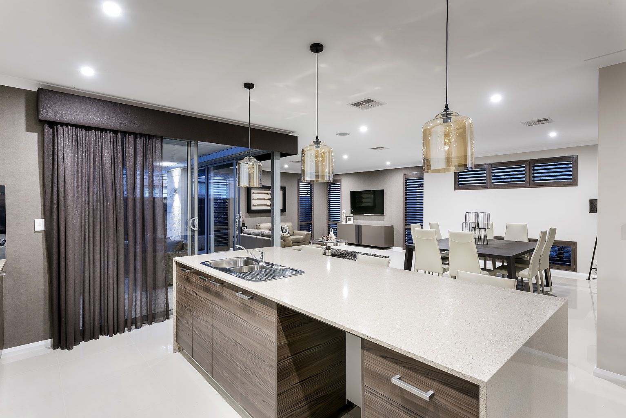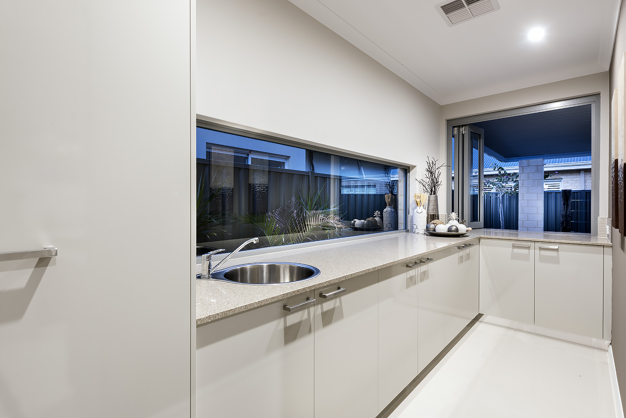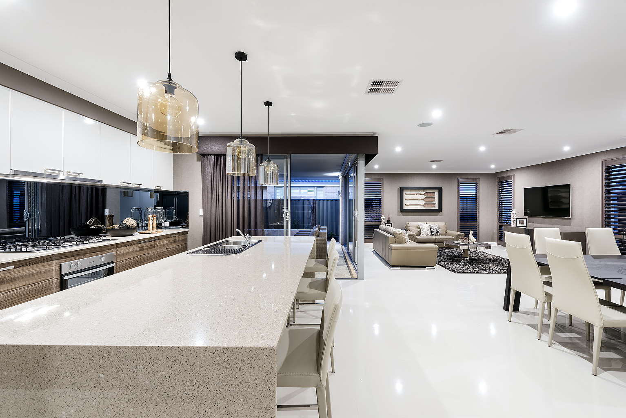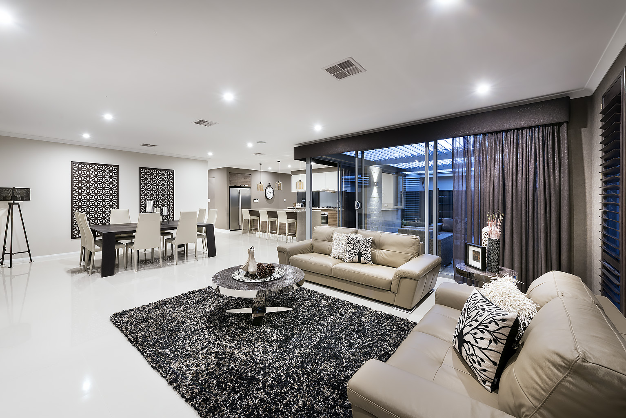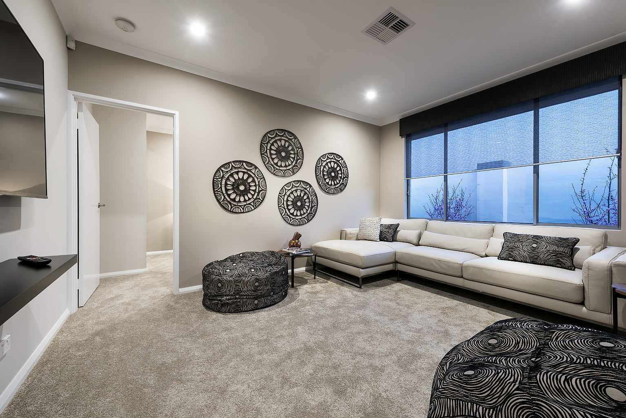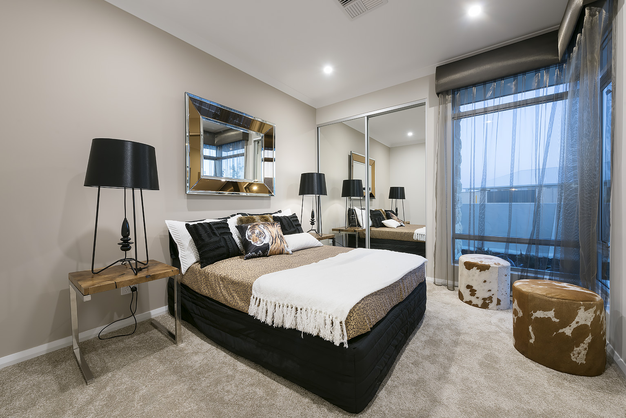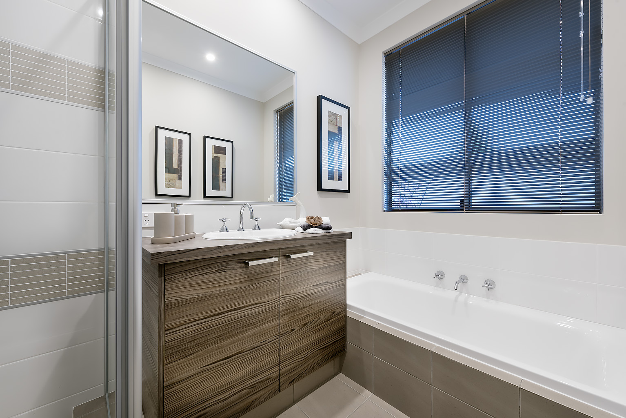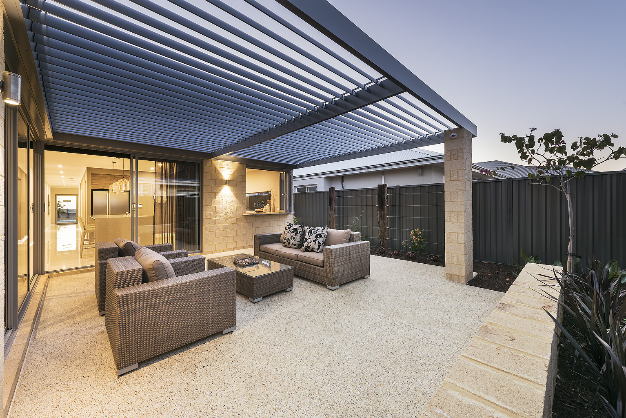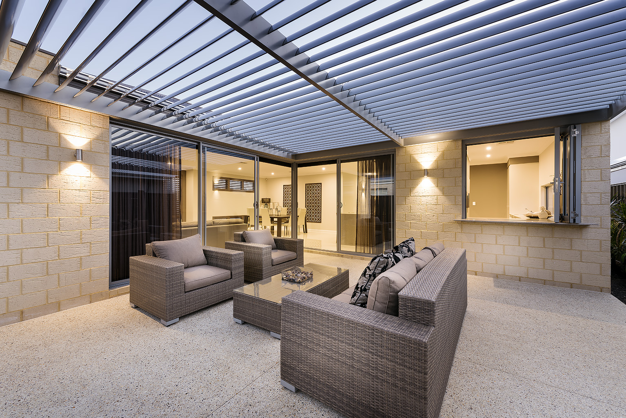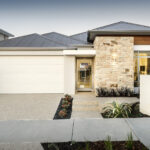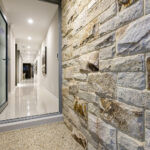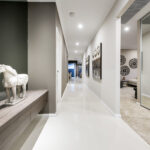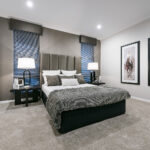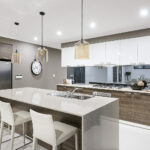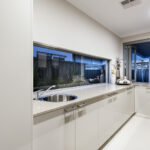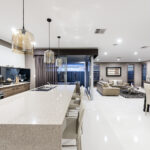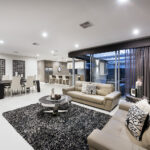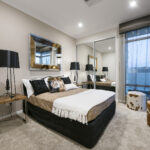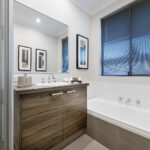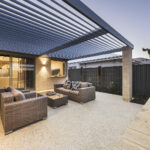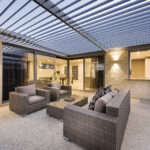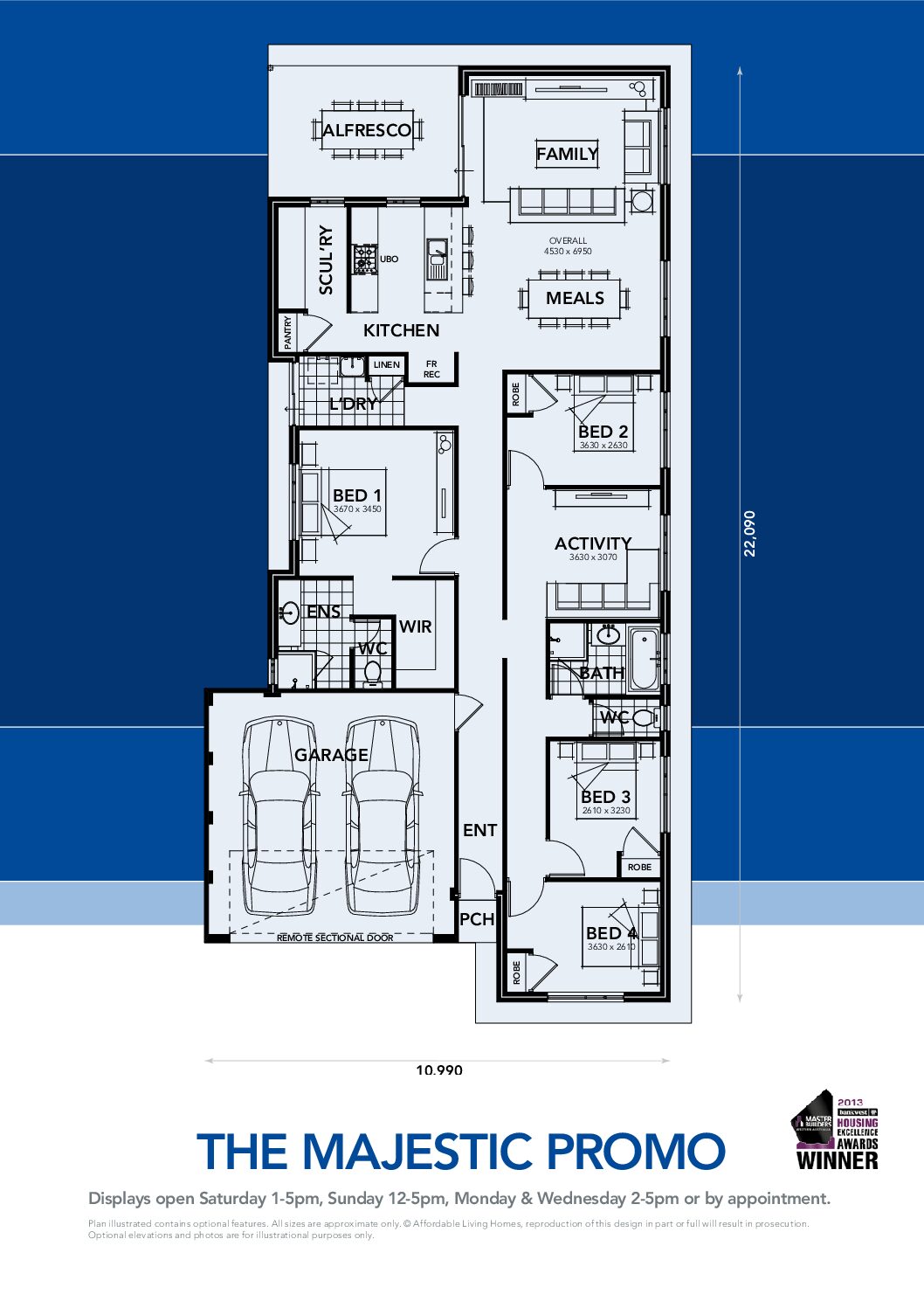The Majestic Promo
Description
The Majestic Promo by Affordable Living Homes is a beautifully designed 4 bedroom, 2 bathroom residence that combines modern style with practical functionality, perfect for growing families who value space, comfort, and smart design. The heart of the home is its spacious open-plan layout, where the kitchen, meals, and family areas seamlessly connect to create a bright, welcoming hub for everyday living and entertaining. The well appointed kitchen is complemented by a generous scullery, offering additional storage and prep space to keep the main kitchen clutter-free. A separate activity room provides the flexibility to be used as a kids’ play area, home office, or second lounge tailored to suit your family’s needs. All four bedrooms are generously sized, with the master suite offering a private retreat complete with a stylish ensuite. The additional bedrooms are well positioned and serviced by a modern second bathroom. Thoughtfully planned and expertly built, The Majestic Promo delivers exceptional value with the perfect balance of open living, private spaces, and functional extras, making it an ideal home for modern family living.
Inclusions
- Bluescope Colorbond roof cover
- 25 roof pitch
- Stone benchtops (not laminate) to Kitchen, Bathroom and ensuite
- Pivot shower screen doors to Bathroom and Ensuite
- Tiling to Laundry and WC (not Vinyl)
- China basins/toilet suite
- Gas boosted instantaneous 6 star hot water system (not storage unit)
- 5mm Armani internally glazed windows for safety & security (not 3mm external glazed)
- Frame, door & shelving to all minor bedroom robes & linen cupboard (not a recess)
- Gyprock ceilings to Alfresco finished with cornice (not hardiflex)
- NBN ready communication package
- Double power points throughout
- Advanced LED downlights throughout (not bayonets)
- Soft closing cabinet doors and drawers to Kitchen, Ensuite and Bathroom
- Upgraded 8mm galvanized lintels above all openings (industry standard 6mm)

