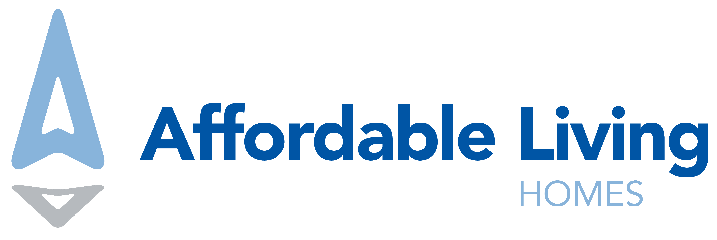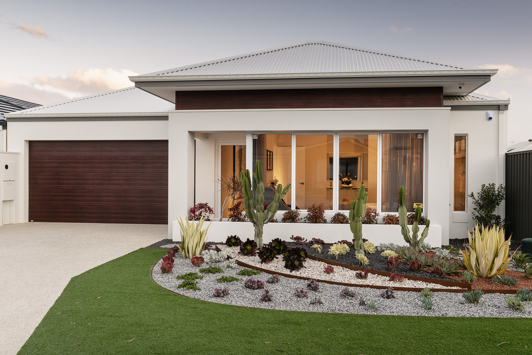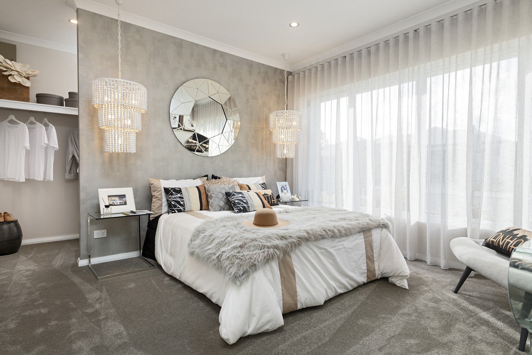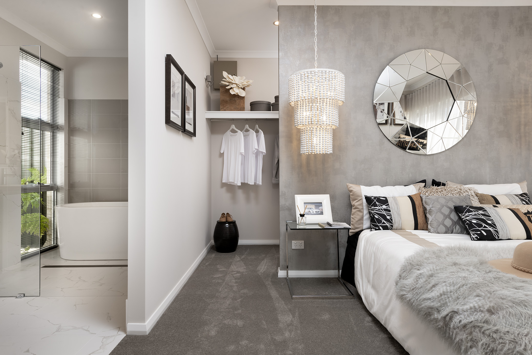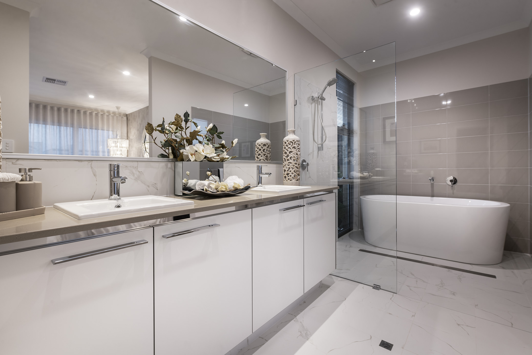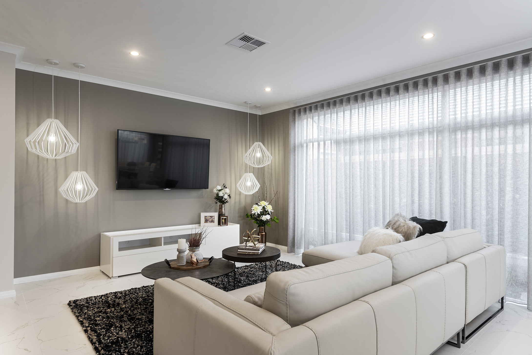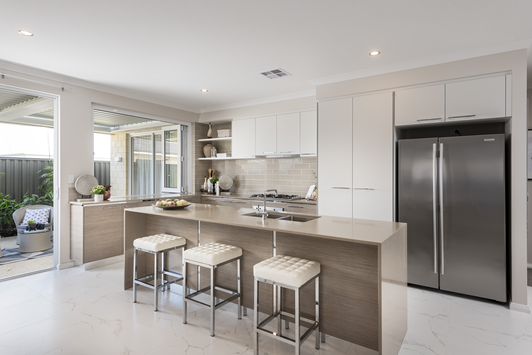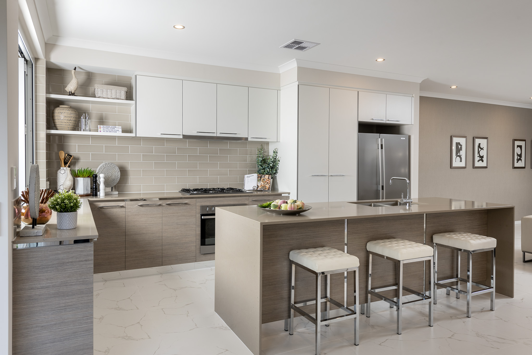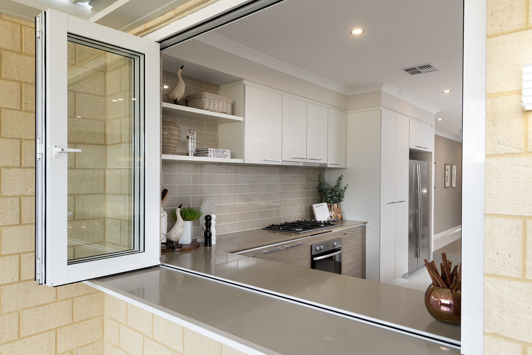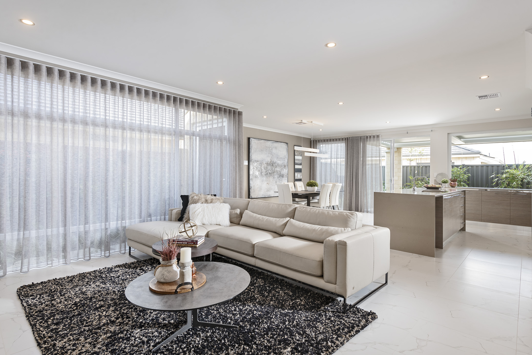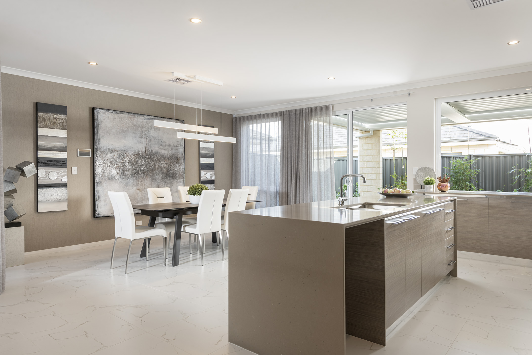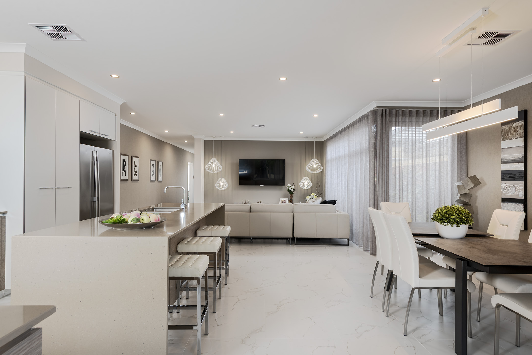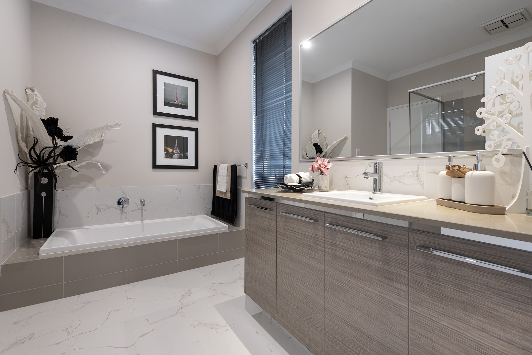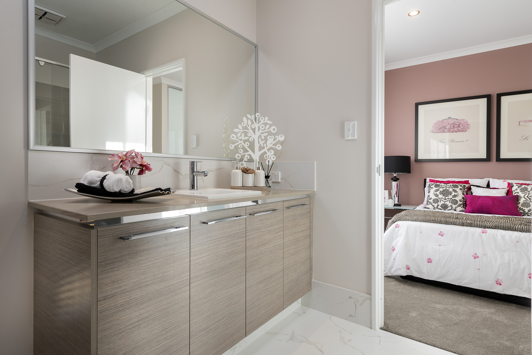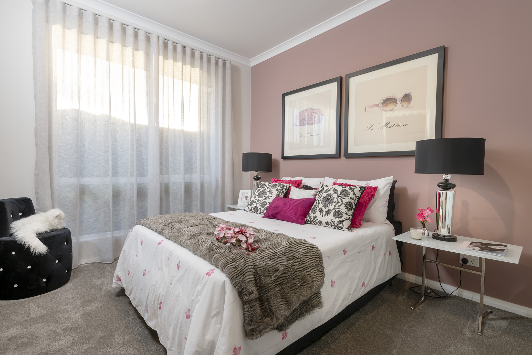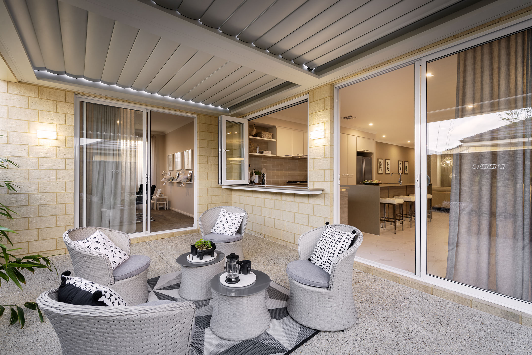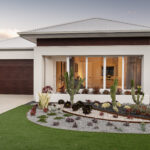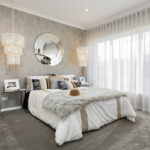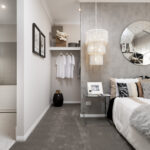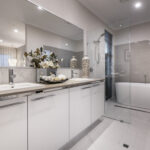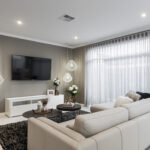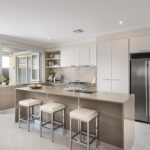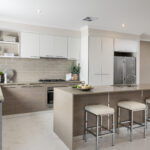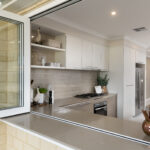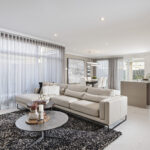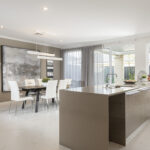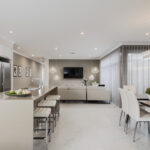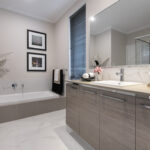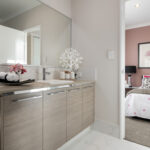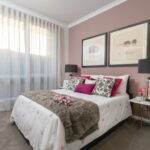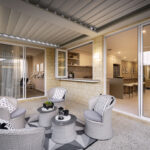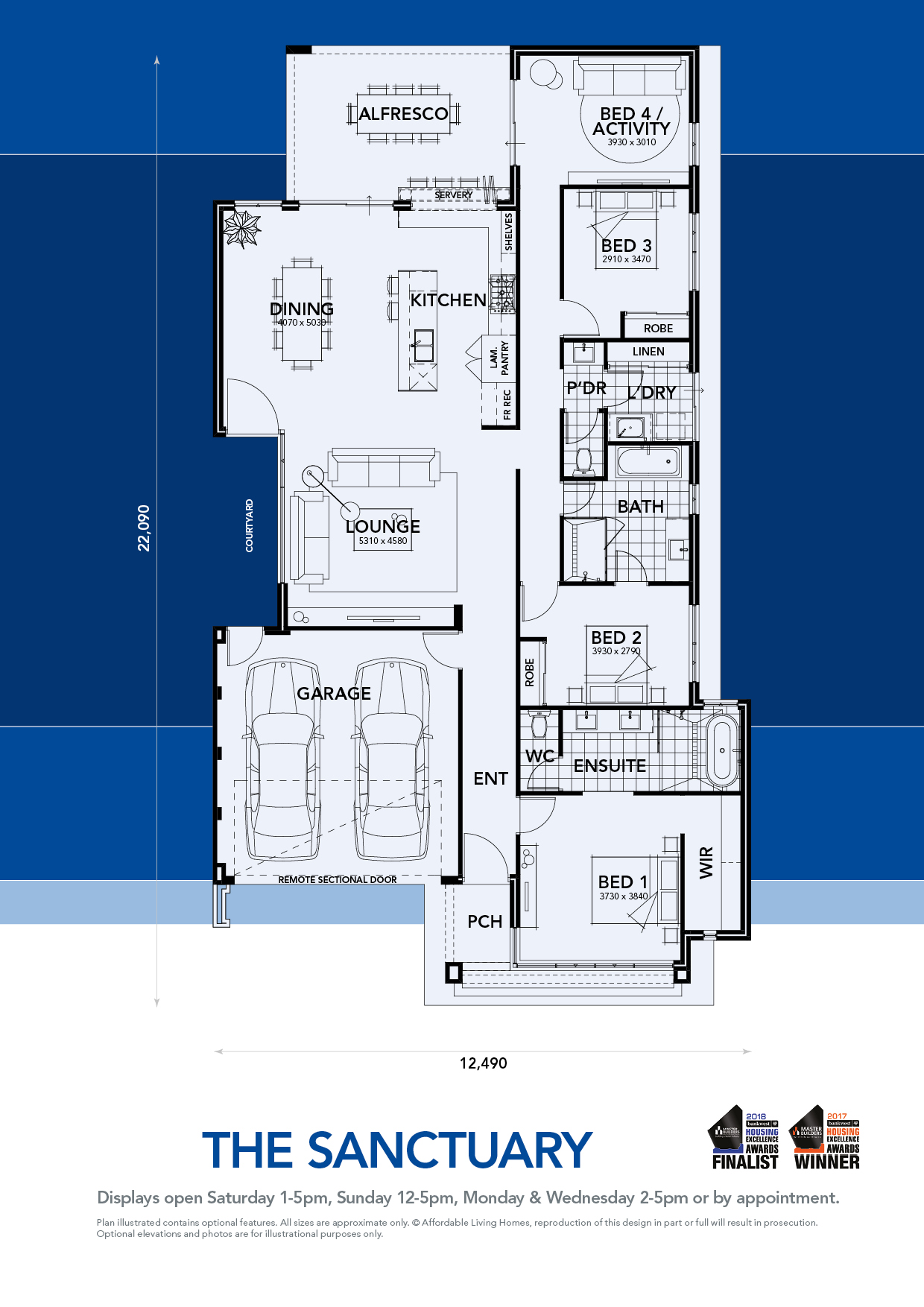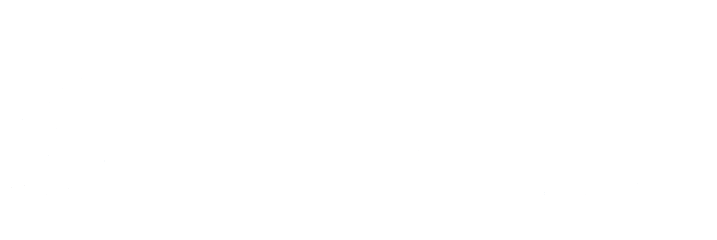The Sanctuary
Description
The Sanctuary by Affordable Living Homes delivers a perfect blend of sophistication, functionality, and spacious design—tailored for the needs of the modern Australian family. Built with premium materials including double clay brickwork and colorbond roofing, this home is as durable as it is stylish. At the core of The Sanctuary is a chef inspired kitchen complete with stone benchtops, stainless steel appliances, and a bi-fold servery window that opens directly to the alfresco, ideal for effortless indoor-outdoor entertaining. Flowing seamlessly into a generous dining and lounge area, this layout is perfect for both everyday meals and special gatherings. This thoughtfully designed home includes 4 well-proportioned bedrooms and 2 bathrooms, offering comfort and privacy for every member of the family. The luxurious master suite is a true retreat, featuring a resort-style ensuite with a double vanity, a spacious double shower recess, and a stunning freestanding bath for a spa-like experience.
Designed for comfort and efficiency, each bedroom offers ample storage and easy access to stylish, well-appointed bathrooms. Energy-conscious features such as a 6-star rated instantaneous hot water system and modern LED downlighting ensure the home supports sustainable living. To top it all off, The Sanctuary is NBN-ready, ensuring your household stays connected with high-speed internet from day one. With its resort-style luxury, family-friendly layout, and premium inclusions, The Sanctuary is more than just a home, it’s your everyday escape.
Inclusions
- Bluescope Colorbond roof cover
- 25 roof pitch
- Stone benchtops (not laminate) to Kitchen, Bathroom and ensuite
- Pivot shower screen doors to Bathroom and Ensuite
- Tiling to Laundry and WC (not Vinyl)
- China basins/toilet suite
- Gas boosted instantaneous 6 star hot water system (not storage unit)
- 5mm Armani internally glazed windows for safety & security (not 3mm external glazed)
- Frame, door & shelving to all minor bedroom robes & linen cupboard (not a recess)
- Gyprock ceilings to Alfresco finished with cornice (not hardiflex)
- NBN ready communication package
- Double power points throughout
- Advanced LED downlights throughout (not bayonets)
- Soft closing cabinet doors and drawers to Kitchen, Ensuite and Bathroom
- Upgraded 8mm galvanized lintels above all openings (industry standard 6mm)
