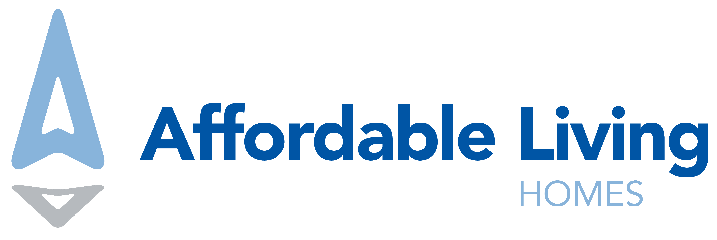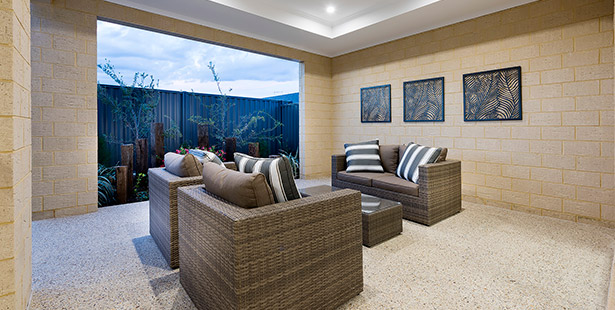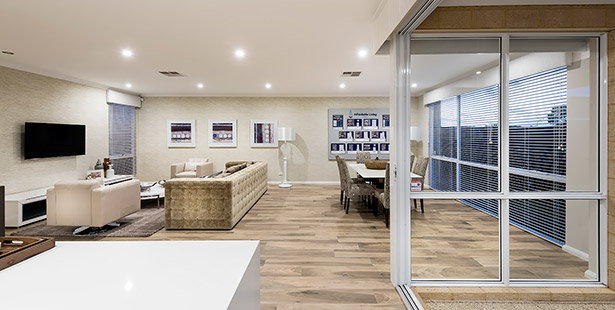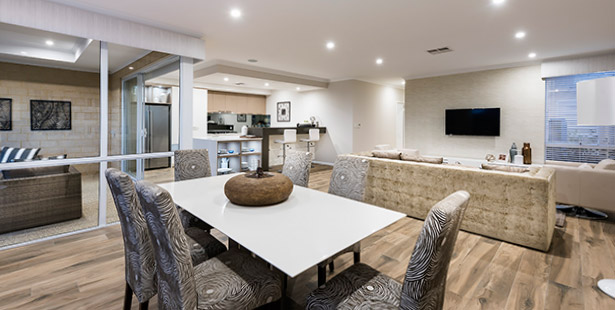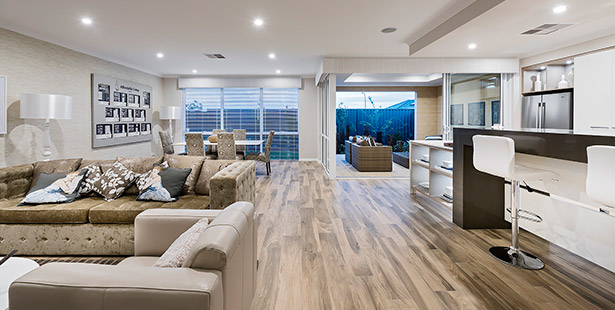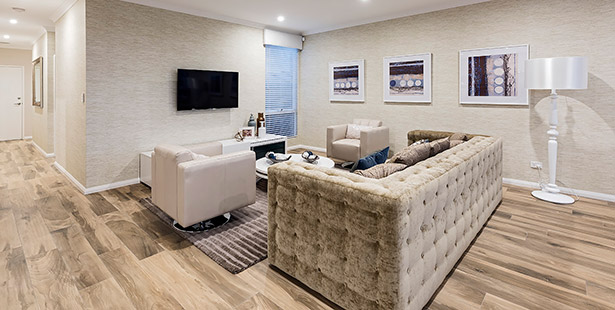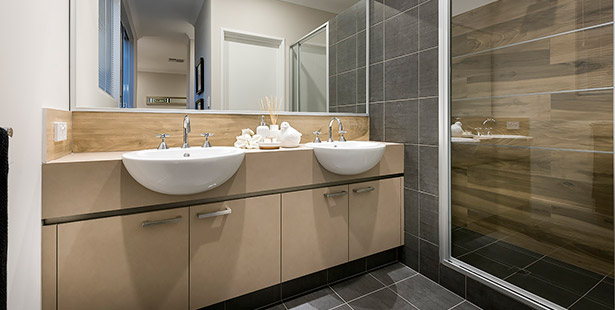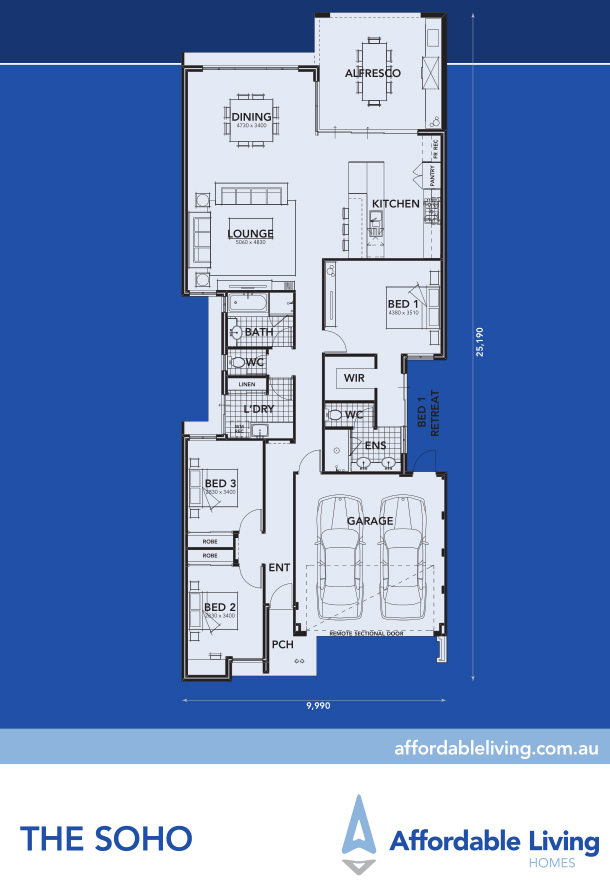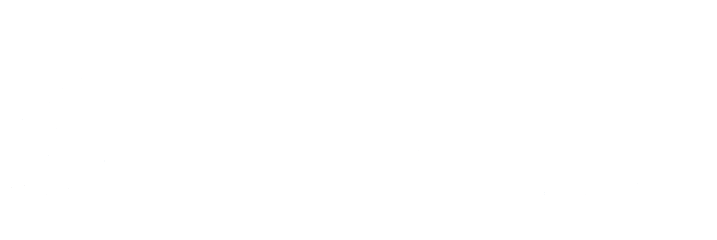The Soho
Description
The Soho by Affordable Living Homes is a prime example of modern architectural design fused with functional elegance, tailored for families looking for a contemporary and comfortable living space. Built with high-quality materials including double clay brickwork and COLORBOND® roofing, The Soho offers durability and style.
Centered around an open-plan layout, the kitchen features stone benchtops, a stainless steel gas hotplate, and a stylish tiled splashback. It includes modern conveniences such as soft-closing drawers and a chrome flickmixer, making it both functional and a focal point for family gatherings.
The living areas are spacious and designed for comfort, integrating seamlessly with an outdoor alfresco area, perfect for entertaining and relaxing. High ceilings throughout the home enhance the feeling of space and luxury.
Each bedroom is thoughtfully designed with ample storage, and the master suite includes an ensuite that boasts contemporary fixtures, ensuring privacy and comfort. Energy efficiency is prioritized with features like a 6-star rated hot water system and advanced LED downlighting, ensuring sustainable living.
Equipped with an NBN-ready communication package, The Soho is prepared to meet modern technological needs, making it an ideal choice for families looking for a blend of luxury and practicality in their new home.
Inclusions
- Bluescope Colorbond roof cover
- 25 roof pitch
- Stone benchtops (not laminate) to Kitchen, Bathroom and ensuite
- Pivot shower screen doors to Bathroom and Ensuite
- Tiling to Laundry and WC (not Vinyl)
- China basins/toilet suite
- Gas boosted instantaneous 6 star hot water system (not storage unit)
- 5mm Armani internally glazed windows for safety & security (not 3mm external glazed)
- Frame, door & shelving to all minor bedroom robes & linen cupboard (not a recess)
- Gyprock ceilings to Alfresco finished with cornice (not hardiflex)
- NBN ready communication package
- Double power points throughout
- Advanced LED downlights throughout (not bayonets)
- Soft closing cabinet doors and drawers to Kitchen, Ensuite and Bathroom
- Upgraded 8mm galvanized lintels above all openings (industry standard 6mm)
