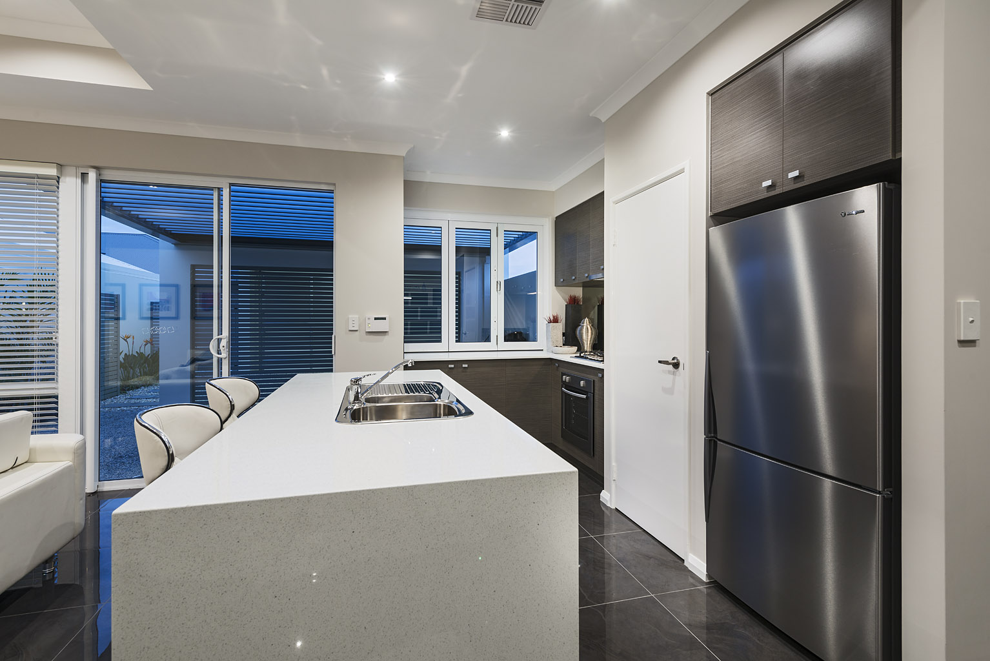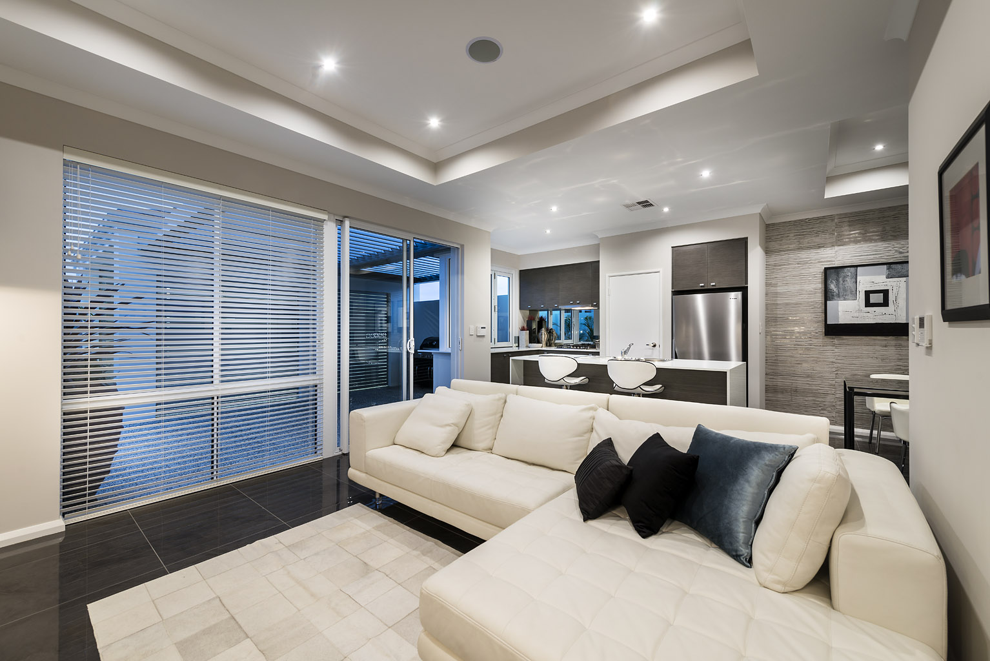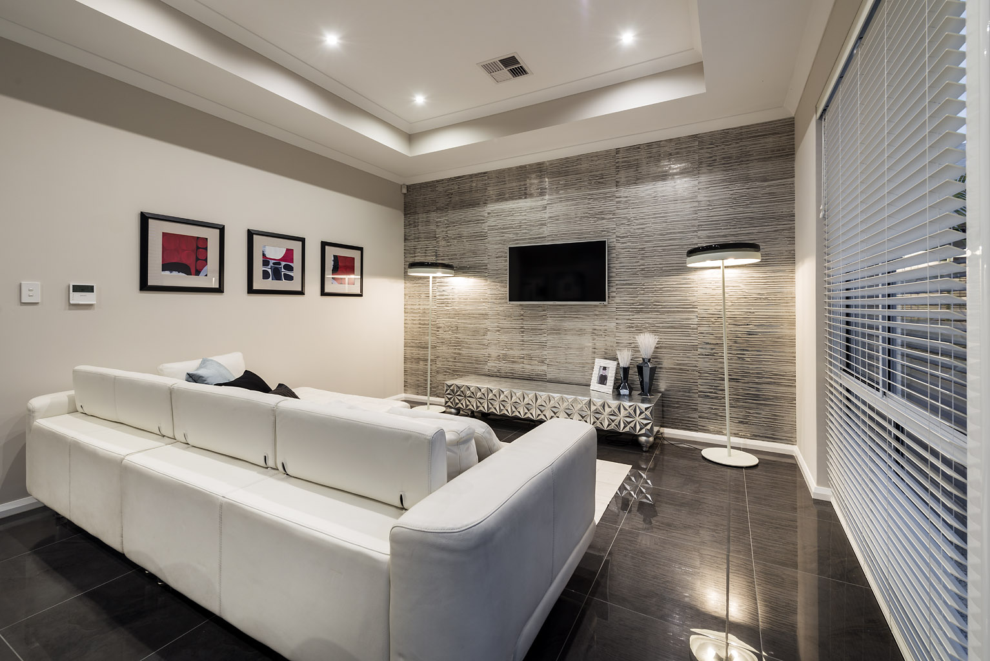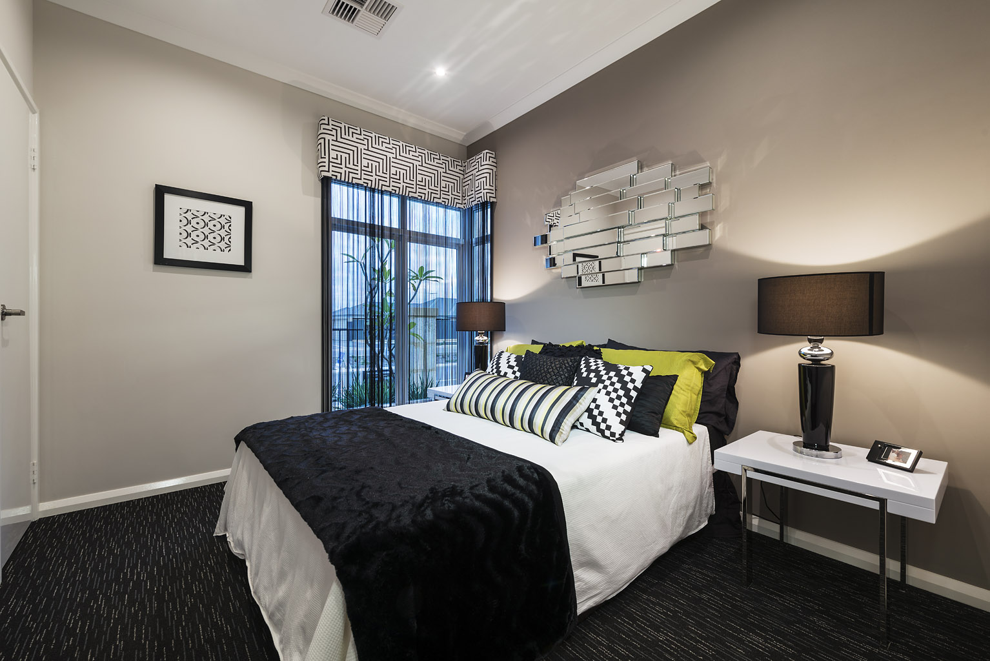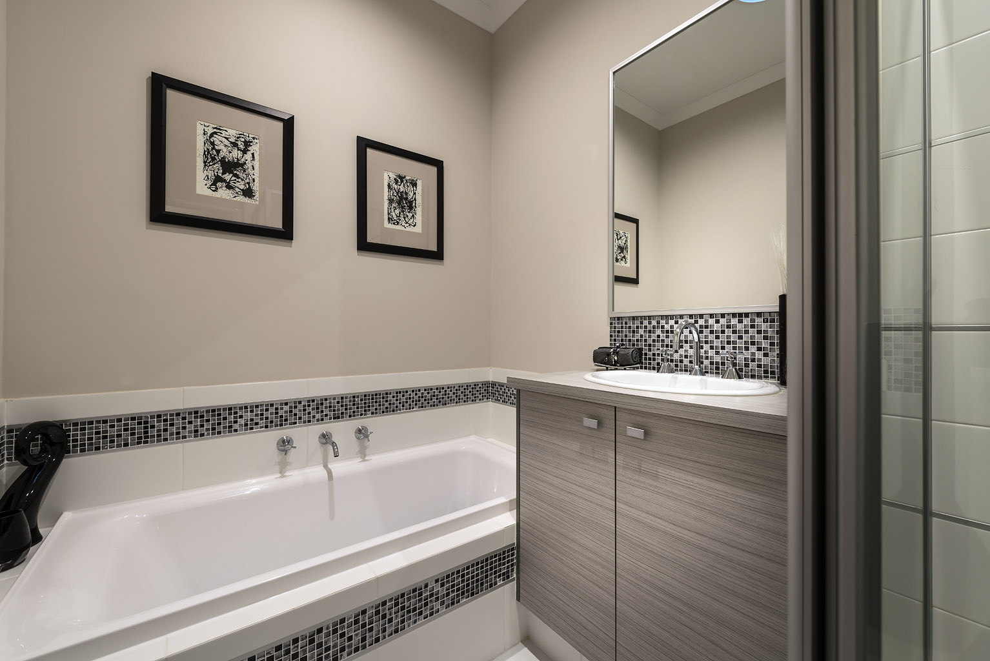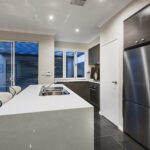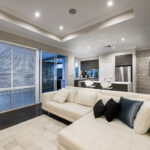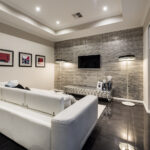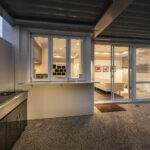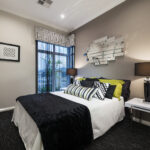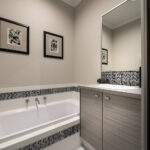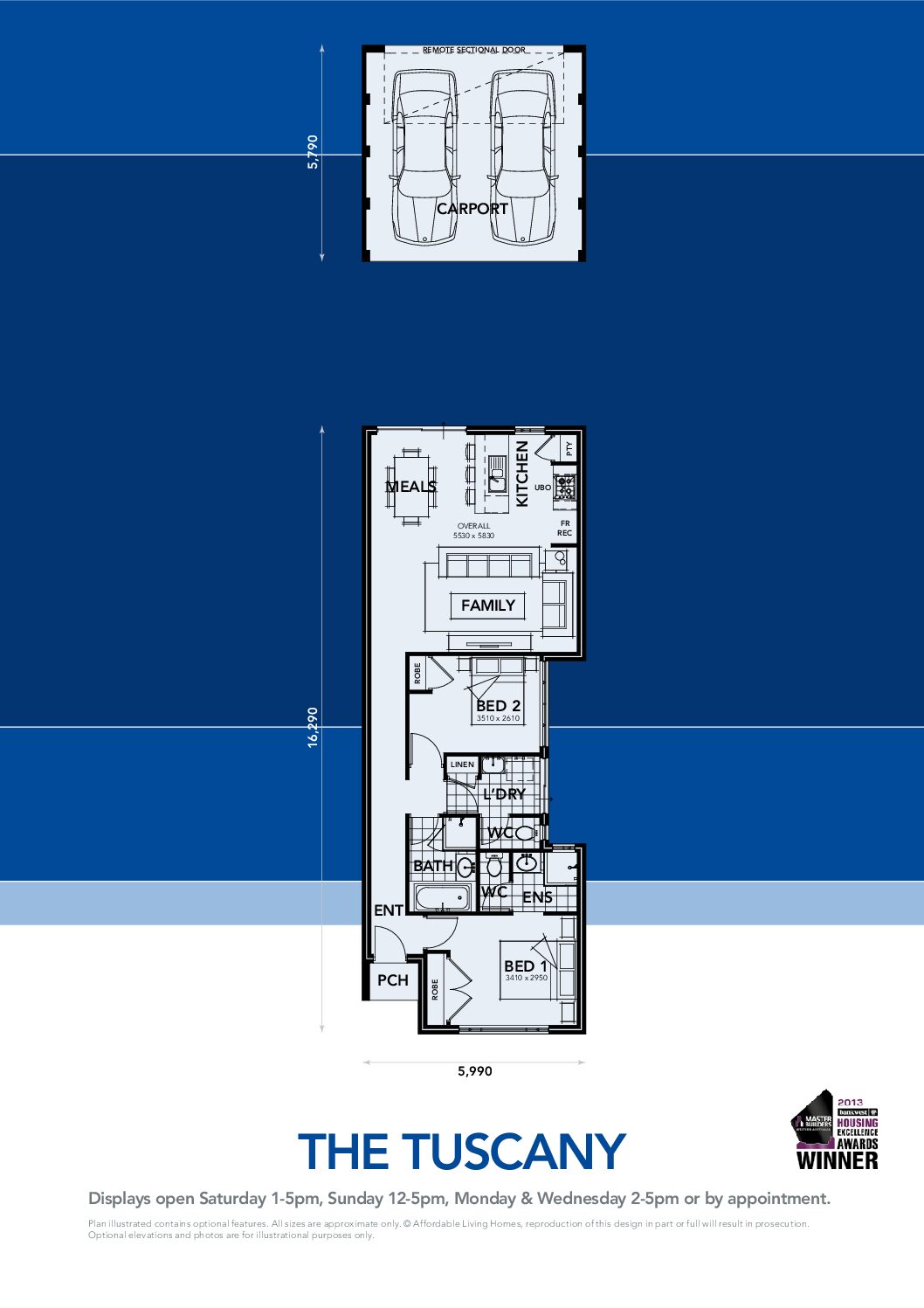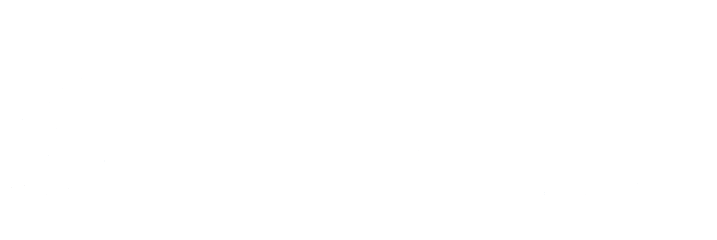The Tuscany
Description
The Tuscany by Affordable Living Homes proves that great things come in small packages. Designed to suit a 6m frontage, this cleverly crafted 2 bedroom, 2 bathroom home maximises space without compromising on style or functionality. Perfect for singles, couples, or downsizers, The Tuscany features an open-plan layout that brings the kitchen, meals, and family areas together, creating a light-filled, welcoming space ideal for both everyday living and entertaining. The well-appointed kitchen offers modern appliances, ample storage, and a streamlined design that flows naturally into the living area, making the most of every square metre. The master suite includes its own private ensuite, while the second bedroom is conveniently located near the main bathroom, deal for guests or a home office setup. With its smart design and low-maintenance appeal, The Tuscany is the perfect choice for those looking to enjoy a modern lifestyle in a compact, efficient home.
Inclusions
- Bluescope Colorbond roof cover
- 25 roof pitch
- Stone benchtops (not laminate) to Kitchen, Bathroom and ensuite
- Pivot shower screen doors to Bathroom and Ensuite
- Tiling to Laundry and WC (not Vinyl)
- China basins/toilet suite
- Gas boosted instantaneous 6 star hot water system (not storage unit)
- 5mm Armani internally glazed windows for safety & security (not 3mm external glazed)
- Frame, door & shelving to all minor bedroom robes & linen cupboard (not a recess)
- Gyprock ceilings to Alfresco finished with cornice (not hardiflex)
- NBN ready communication package
- Double power points throughout
- Advanced LED downlights throughout (not bayonets)
- Soft closing cabinet doors and drawers to Kitchen, Ensuite and Bathroom
- Upgraded 8mm galvanized lintels above all openings (industry standard 6mm)

