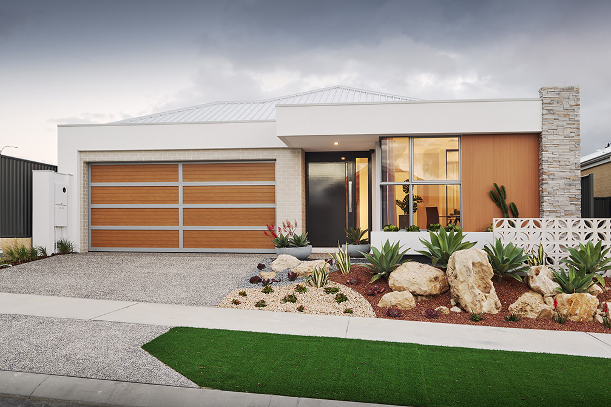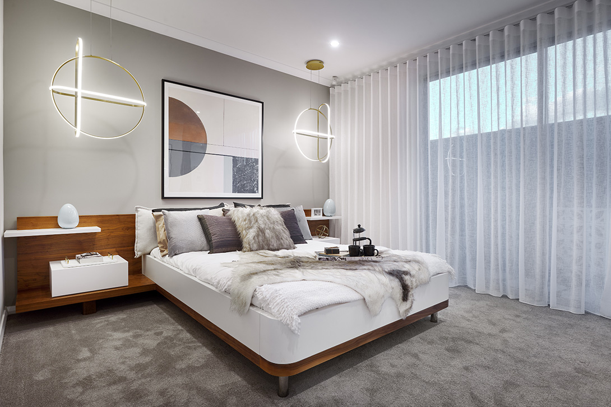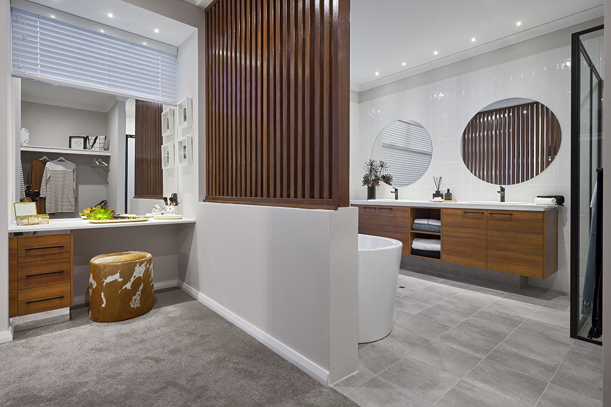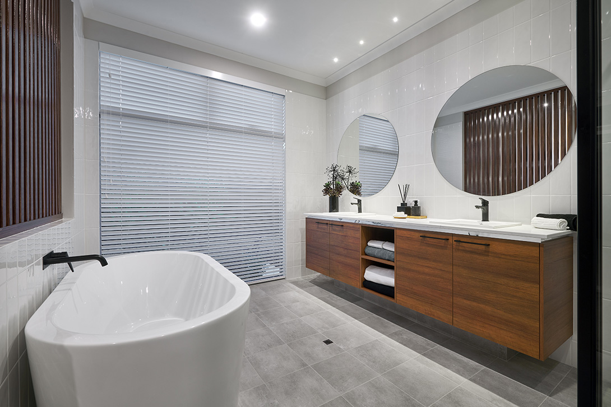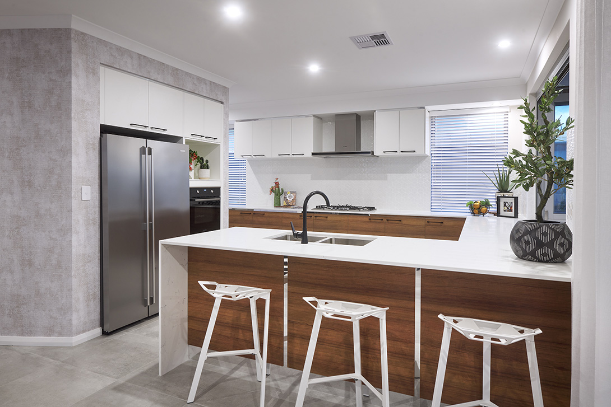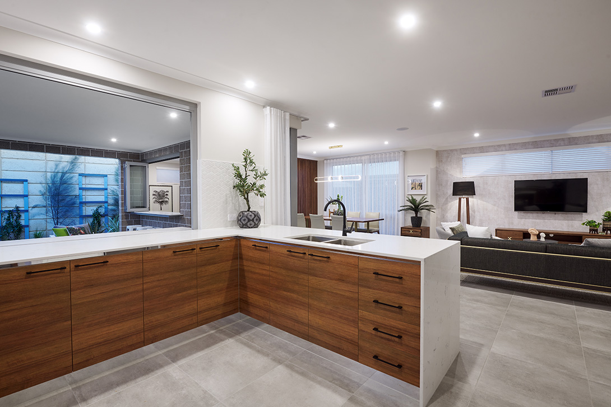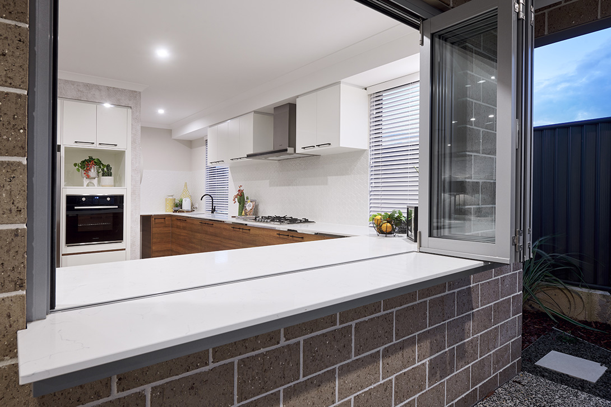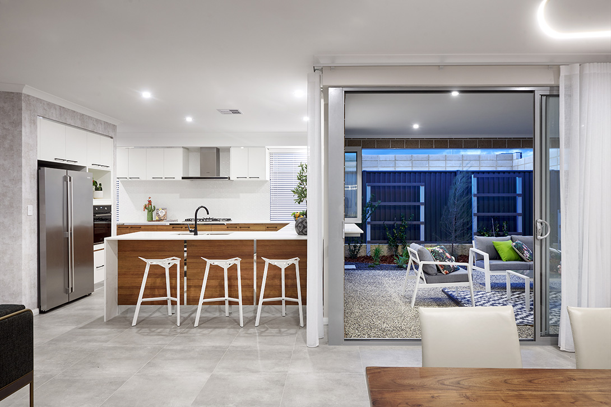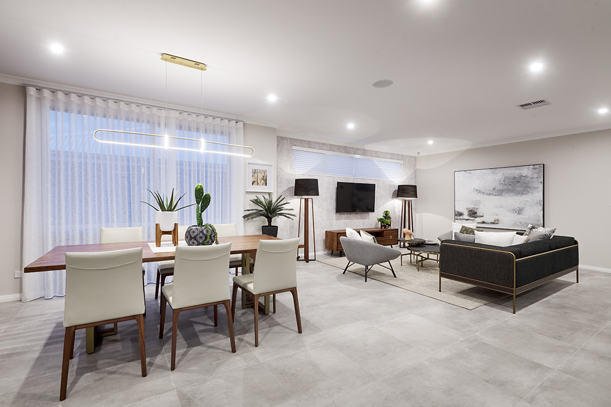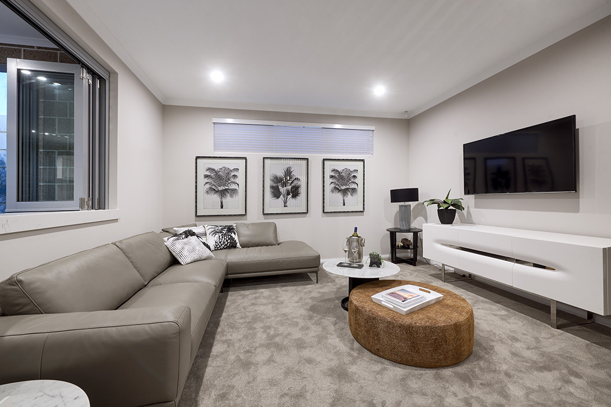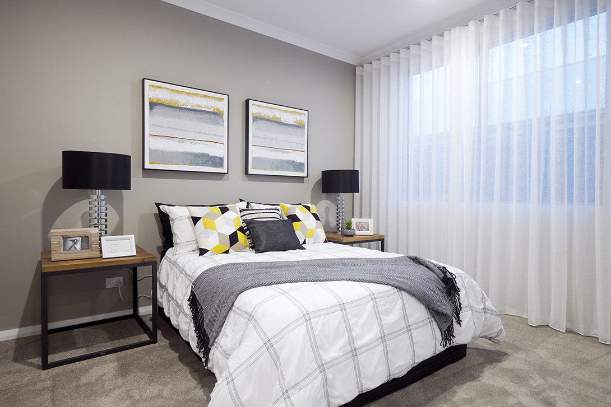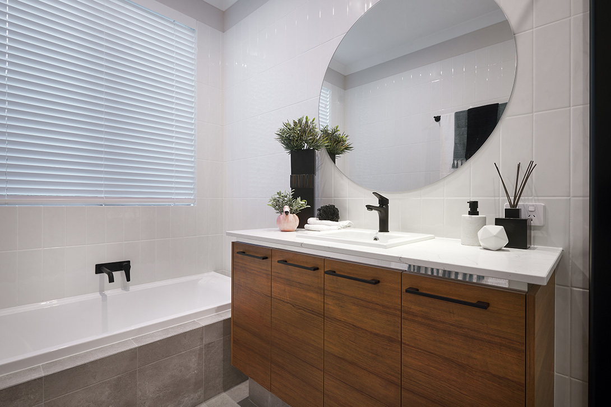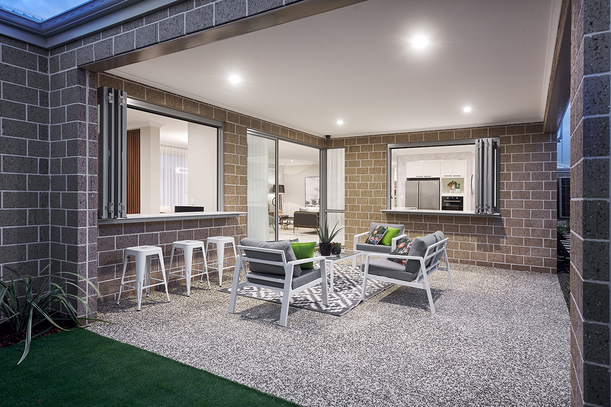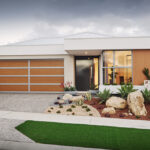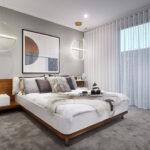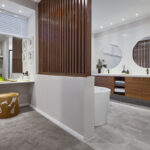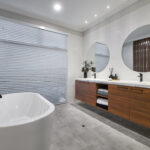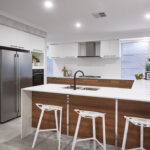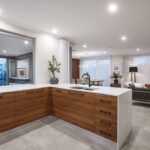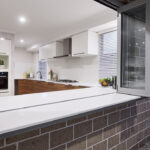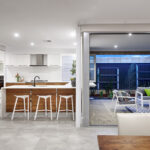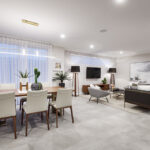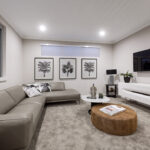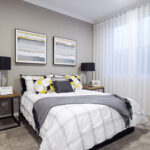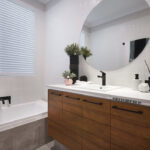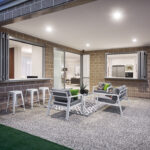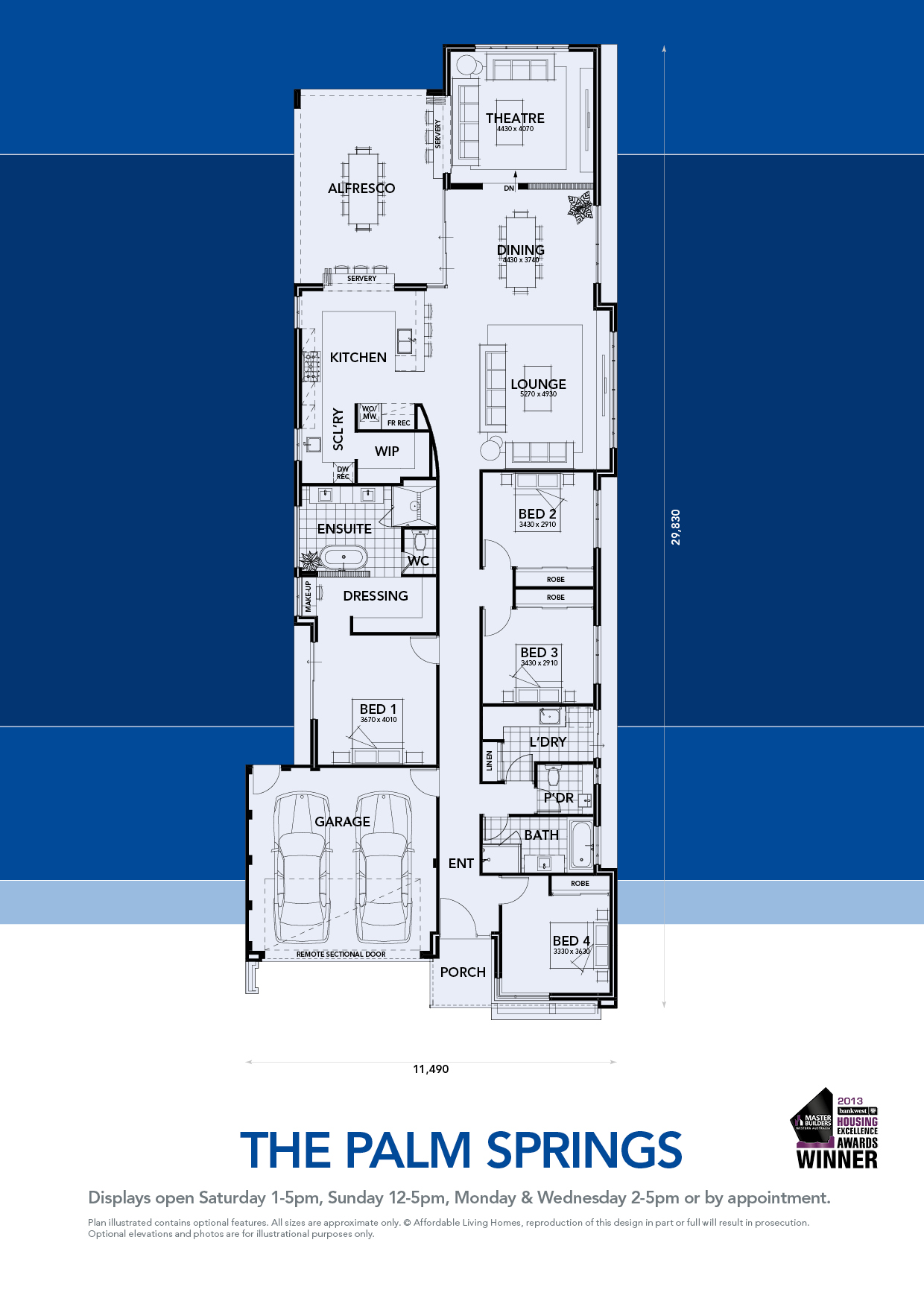The Palm Springs
Description
Step into The Palm Springs by Affordable Living Homes a stunning 4 bedroom, 2 bathroom home that effortlessly blends resort-style luxury with practical family living. From the moment you enter, you’re greeted by a beautifully curved feature wall in the hallway, setting the tone for the architectural elegance that continues throughout the home. At the heart of The Palm Springs is a spacious open plan living area that brings together the lounge, dining, and kitchen, all designed for easy flow and effortless entertaining. The designer kitchen is both stylish and functional, complete with a generous scullery and a servery bi-fold window that opens directly to the alfresco, perfect for indoor-outdoor dining. A sunken theatre room adds to the home’s entertainment appeal and also features a bi-fold servery window to the alfresco, making hosting movie nights or events a breeze. The master suite is a true sanctuary, offering a resort-inspired ensuite with a freestanding bath, rainwater shower head, double vanities, a dedicated make-up area, and a spacious dressing room the ultimate in everyday luxury. Three additional bedrooms are thoughtfully zoned to provide comfort and privacy for the whole family. The Palm Springs is the perfect combination of bold design, sophisticated style, and family-friendly functionality a dream home that brings the holiday feel to everyday living
Inclusions
- Bluescope Colorbond roof cover
- 25 roof pitch
- Stone benchtops (not laminate) to Kitchen, Bathroom and ensuite
- Pivot shower screen doors to Bathroom and Ensuite
- Tiling to Laundry and WC (not Vinyl)
- China basins/toilet suite
- Gas boosted instantaneous 6 star hot water system (not storage unit)
- 5mm Armani internally glazed windows for safety & security (not 3mm external glazed)
- Frame, door & shelving to all minor bedroom robes & linen cupboard (not a recess)
- Gyprock ceilings to Alfresco finished with cornice (not hardiflex)
- NBN ready communication package
- Double power points throughout
- Advanced LED downlights throughout (not bayonets)
- Soft closing cabinet doors and drawers to Kitchen, Ensuite and Bathroom
- Upgraded 8mm galvanized lintels above all openings (industry standard 6mm)

