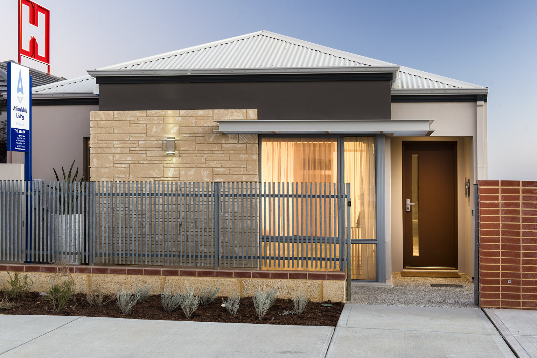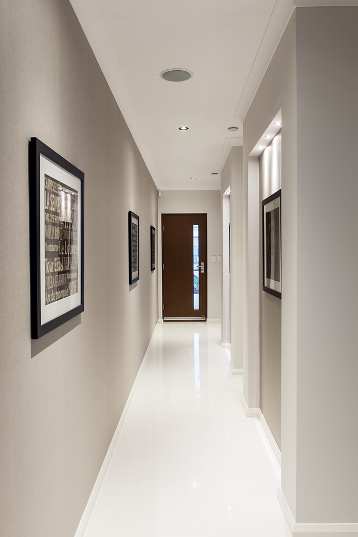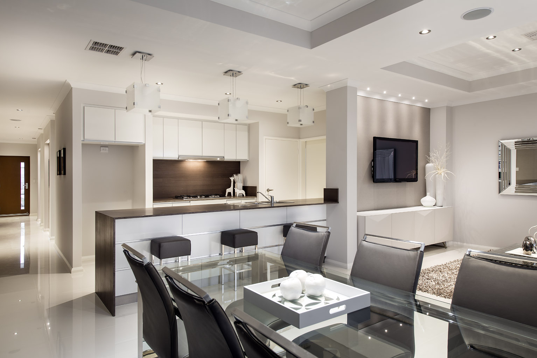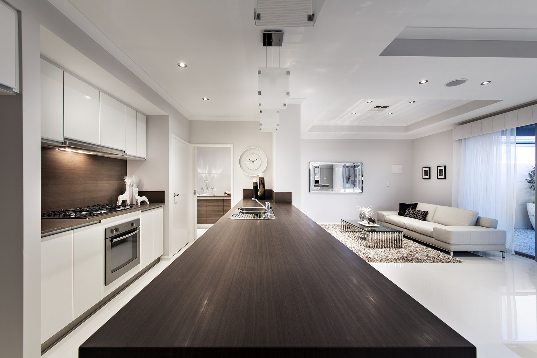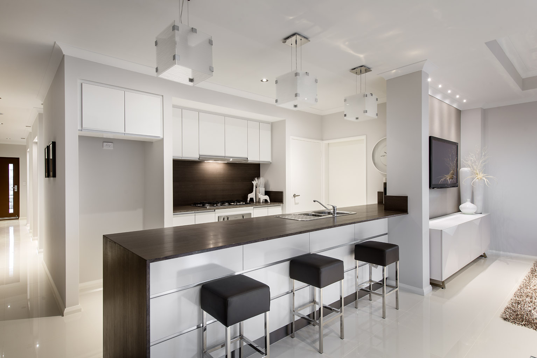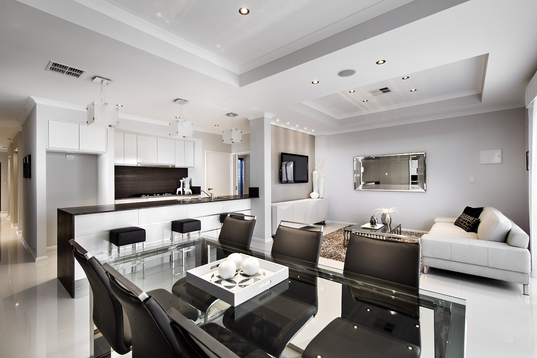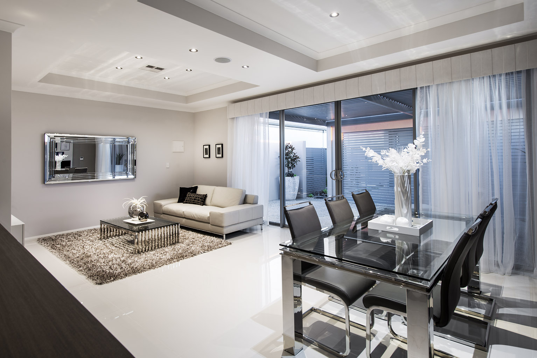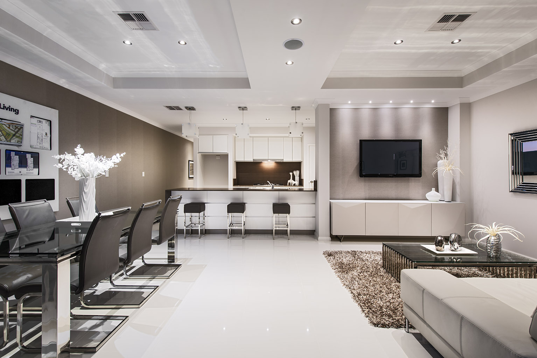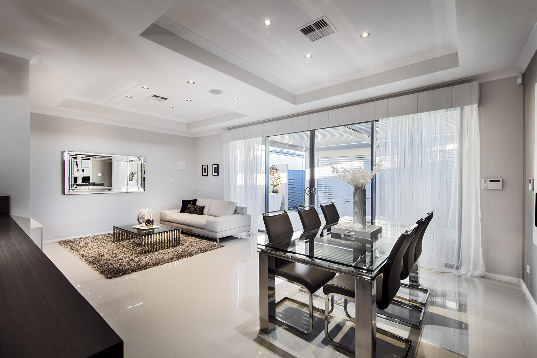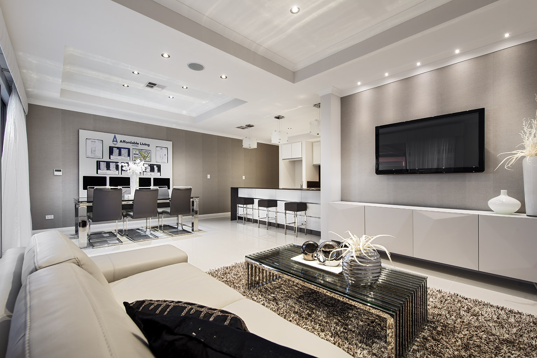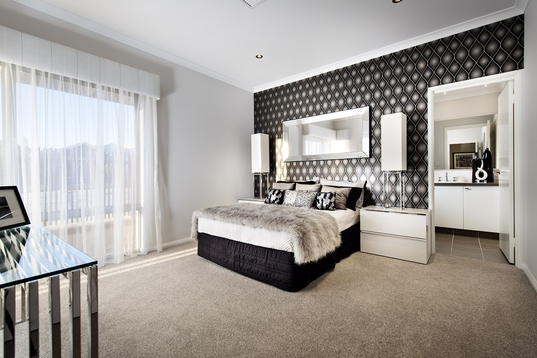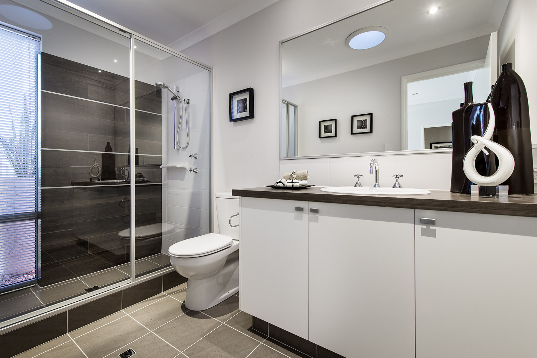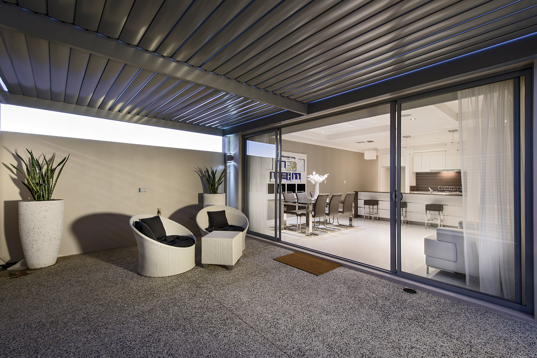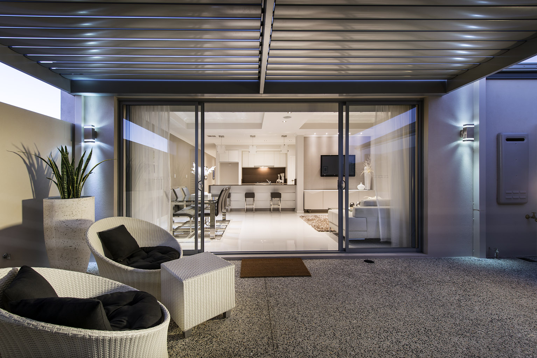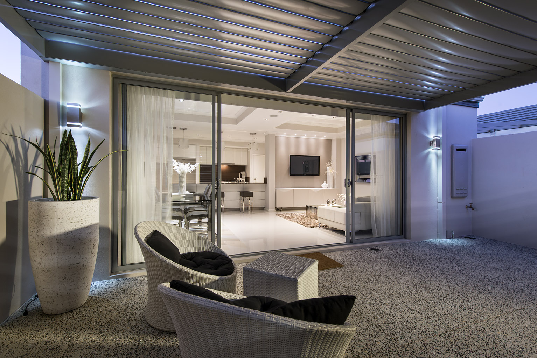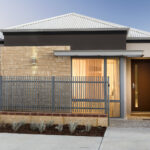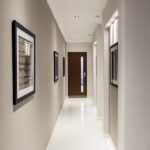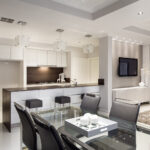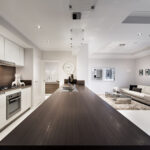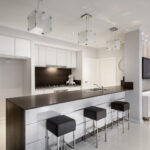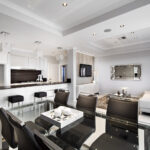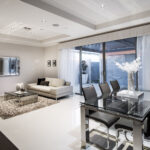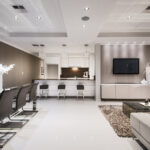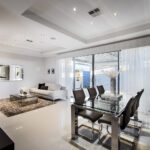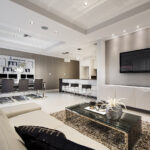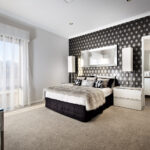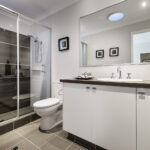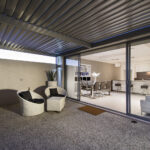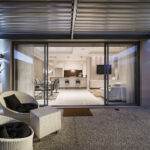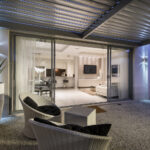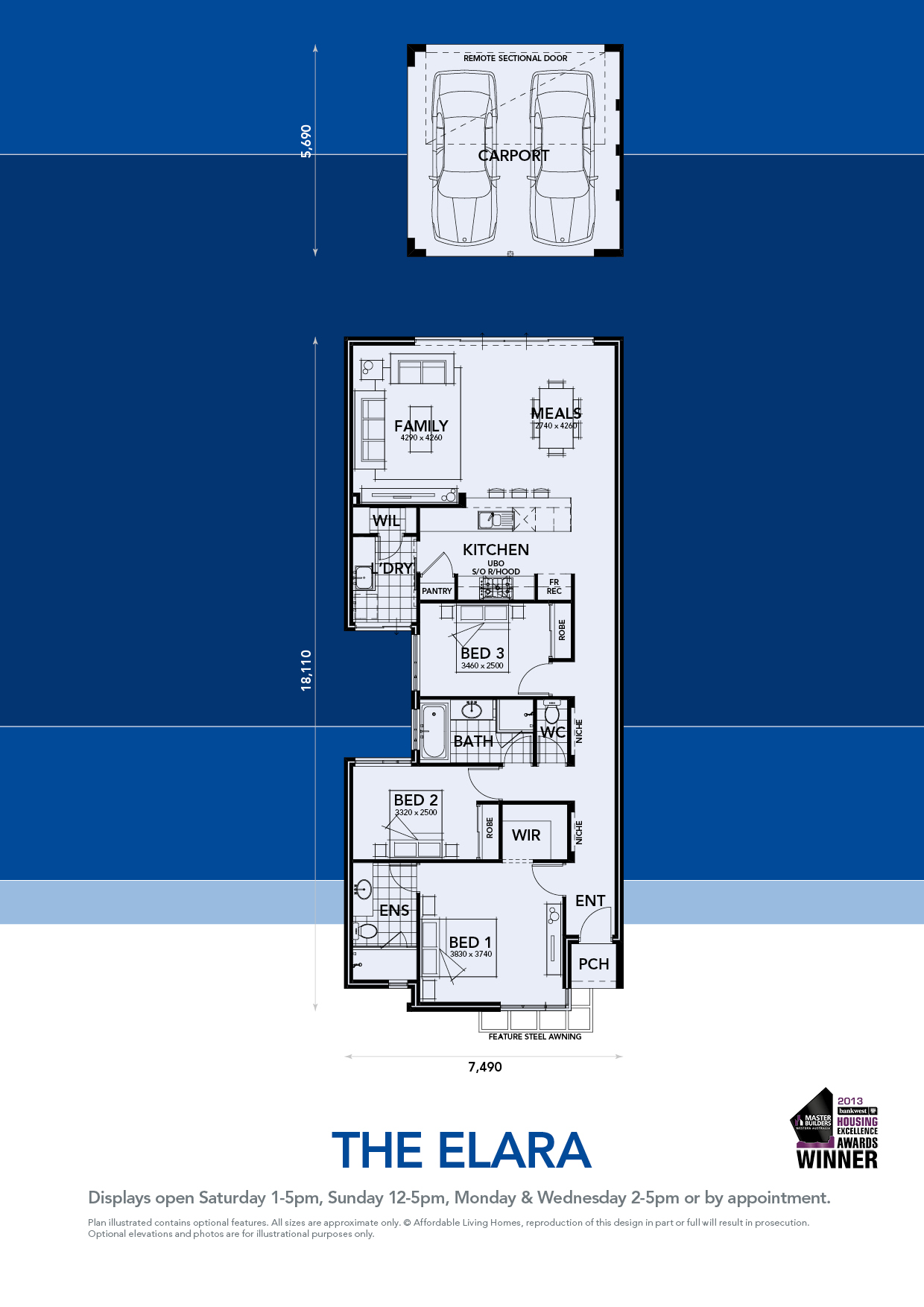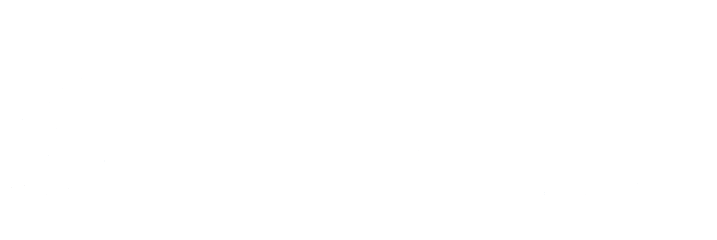The Elara
Description
The Elara is a beautifully designed 3 bedroom, 2 bathroom home that perfectly balances comfort, style, and functionality, ideal for modern low-maintenance living. Despite its compact 7.5m frontage, this home offers a spacious feel throughout. The generous main bedroom features a walk-in robe and a resort-style ensuite. Both minor bedrooms are double in size and include built-in robes, offering ample storage and flexibility for guests, kids, or a home office. The home’s rear-living design creates an open, light-filled living and dining area that seamlessly flows out to a spacious rear courtyard, perfect for entertaining or relaxing outdoors.
The large kitchen offers generous bench space, modern finishes, and easy access to a concealed laundry that opens onto a private internal drying courtyard, keeping practicality and aesthetics in harmony. To complete the package, The Elara includes a secure double lock-up carport, offering convenience and peace of mind all within a clever, space-efficient footprint.
Inclusions
- Bluescope Colorbond roof cover
- 25 roof pitch
- Stone benchtops (not laminate) to Kitchen, Bathroom and ensuite
- Pivot shower screen doors to Bathroom and Ensuite
- Tiling to Laundry and WC (not Vinyl)
- China basins/toilet suite
- Gas boosted instantaneous 6 star hot water system (not storage unit)
- 5mm Armani internally glazed windows for safety & security (not 3mm external glazed)
- Frame, door & shelving to all minor bedroom robes & linen cupboard (not a recess)
- Gyprock ceilings to Alfresco finished with cornice (not hardiflex)
- NBN ready communication package
- Double power points throughout
- Advanced LED downlights throughout (not bayonets)
- Soft closing cabinet doors and drawers to Kitchen, Ensuite and Bathroom
- Upgraded 8mm galvanized lintels above all openings (industry standard 6mm)

